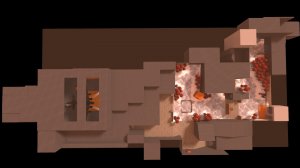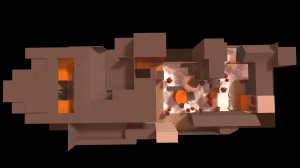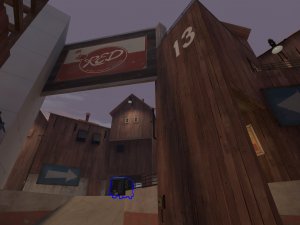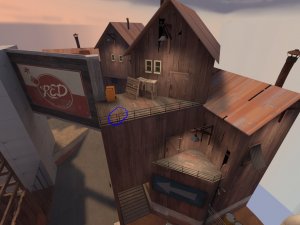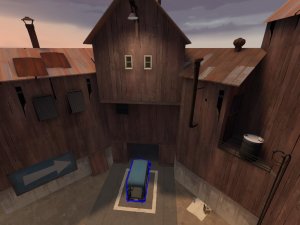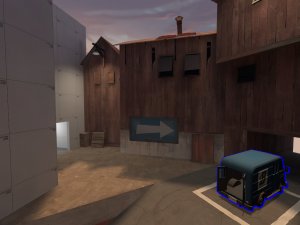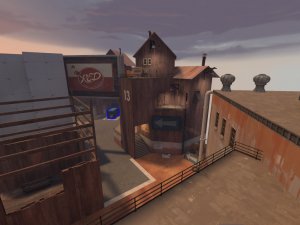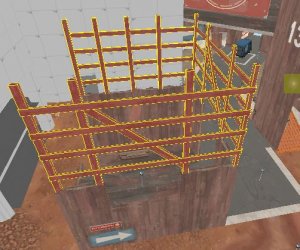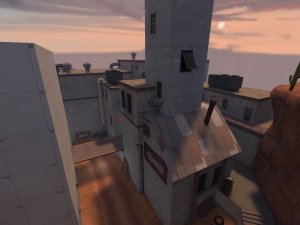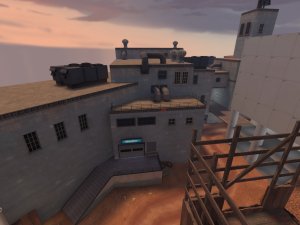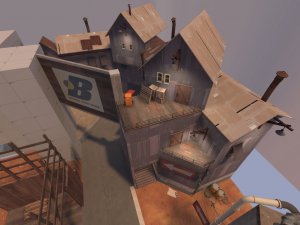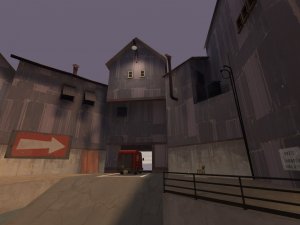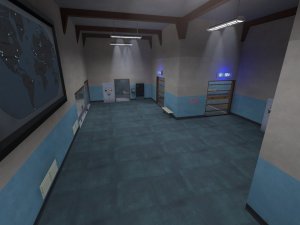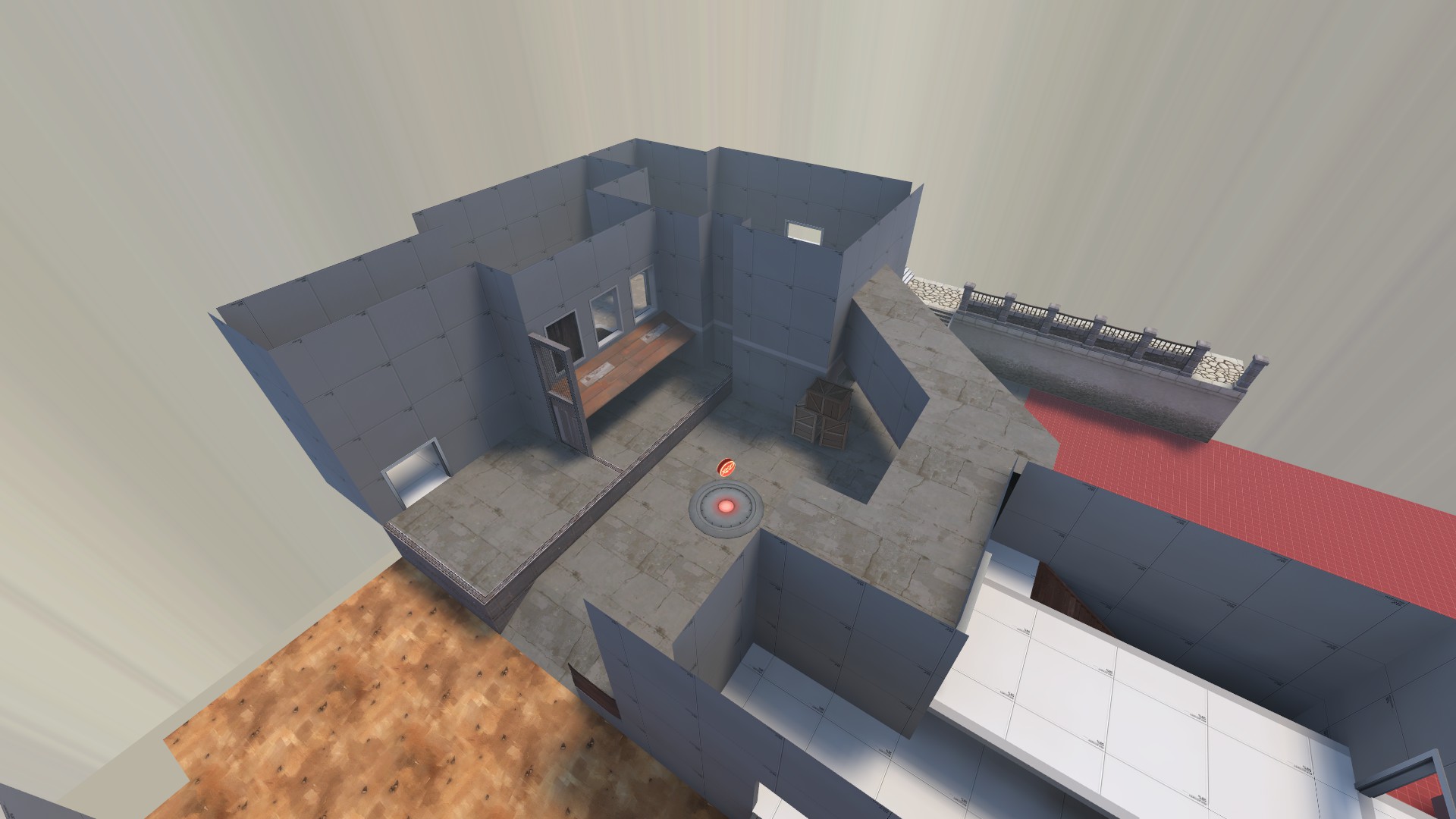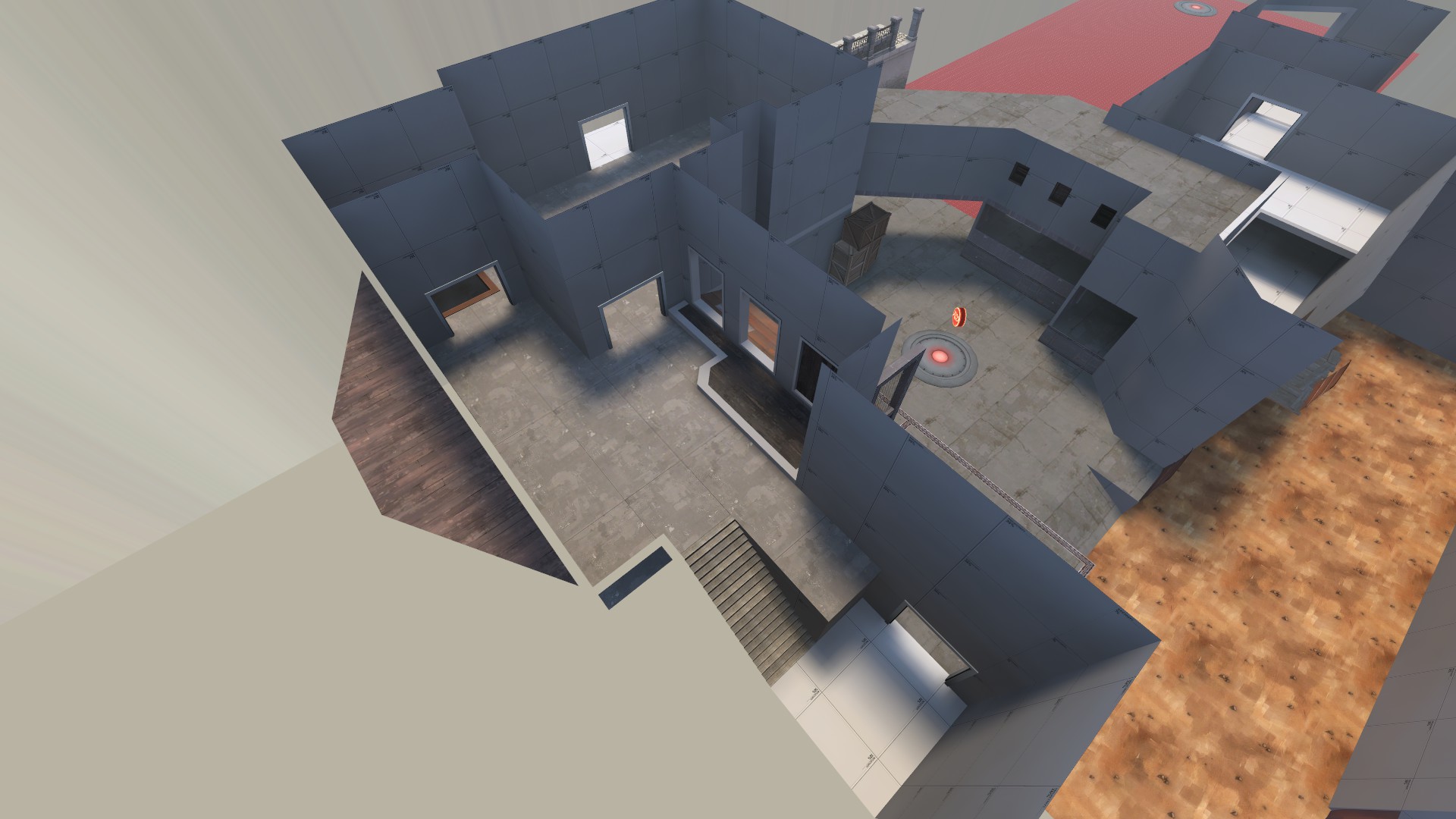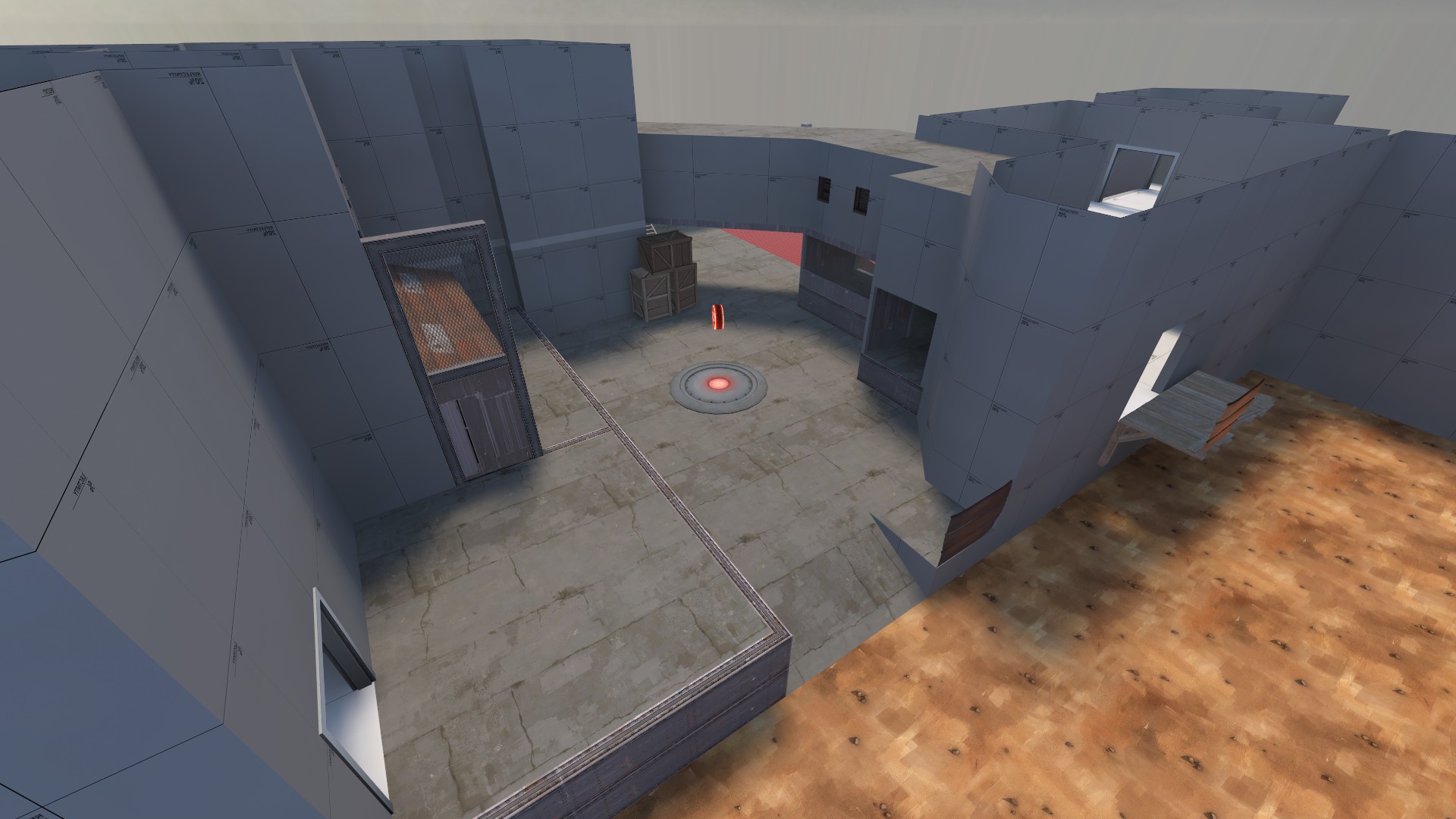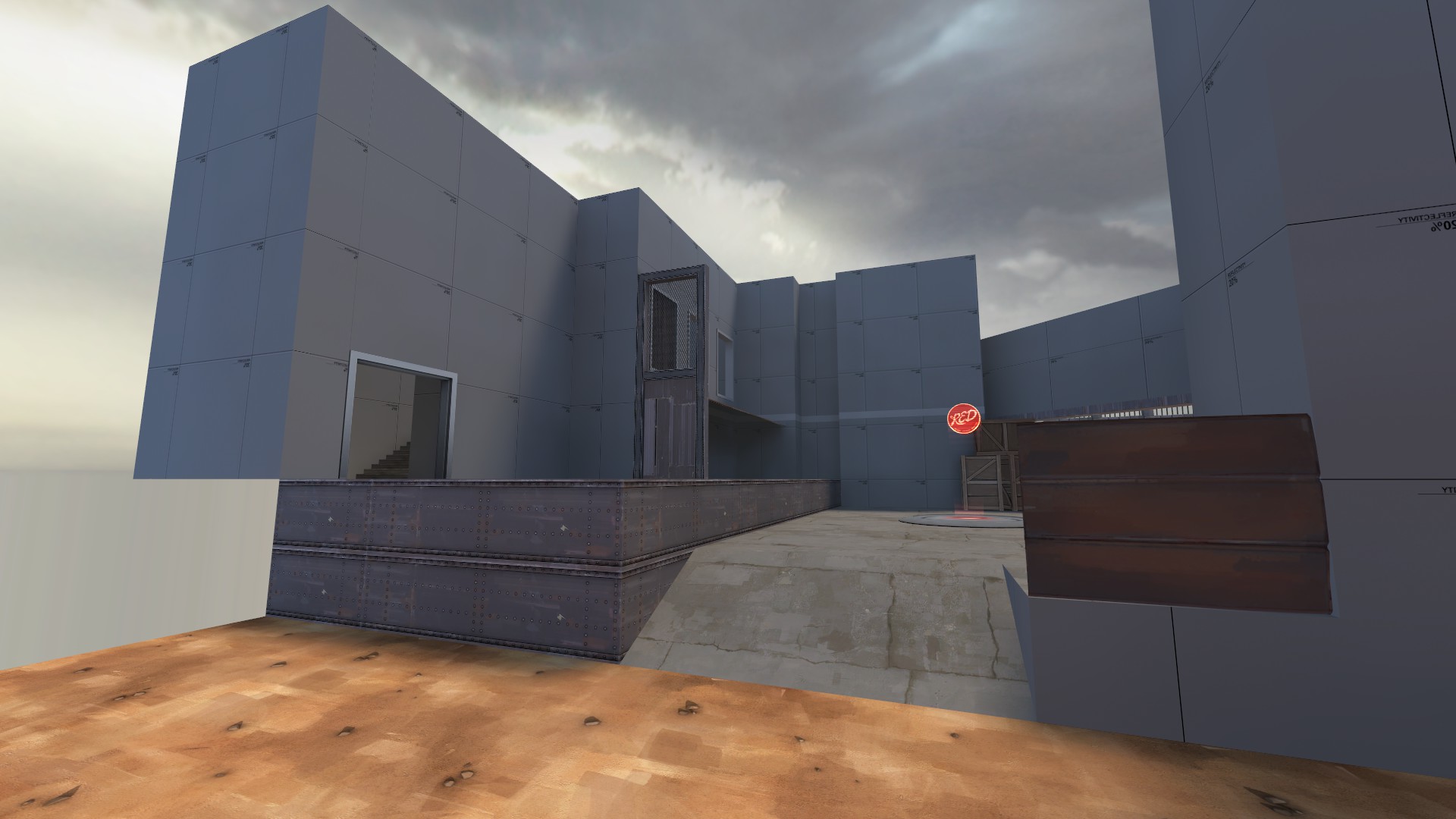WiP in WiP, post your screenshots!
- Thread starter Arhurt
- Start date
You are using an out of date browser. It may not display this or other websites correctly.
You should upgrade or use an alternative browser.
You should upgrade or use an alternative browser.
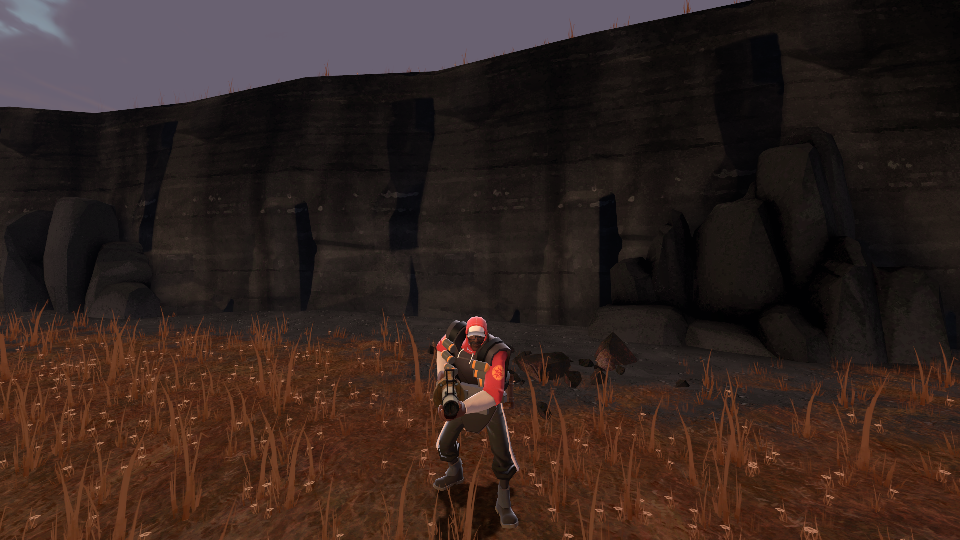
Texture tests for tekzy map
Demo for reference
I'm not sure what Iceland's cliffs actually look like, but those look incredibly dark, and I hope that at some point you will include a lighter blend texture with them. You might need the variation. (See: Yukon)
The custom mining rock skins seem to work pretty well, but I do wish they were a different rock model because they are so commonly used. It's too bad TF2 doesn't have more rock assets to abuse.
iceland's cliffs are like solid black cause the entire landmass is volcanic rock, somewhat the reason i chose the theme, feels uniqueI'm not sure what Iceland's cliffs actually look like, but those look incredibly dark, and I hope that at some point you will include a lighter blend texture with them. You might need the variation. (See: Yukon)
The custom mining rock skins seem to work pretty well, but I do wish they were a different rock model because they are so commonly used. It's too bad TF2 doesn't have more rock assets to abuse.
the rocks are temporary tho, wanna get some basalt columns for a final version
I did some work on Epicenter last.
I also fixed the issues you guys had with the last few screenshots, haven't taken new ones yet.
*snip*
Heres an idea for the wooden underconstruction building: Have more vertical beams similar to this:
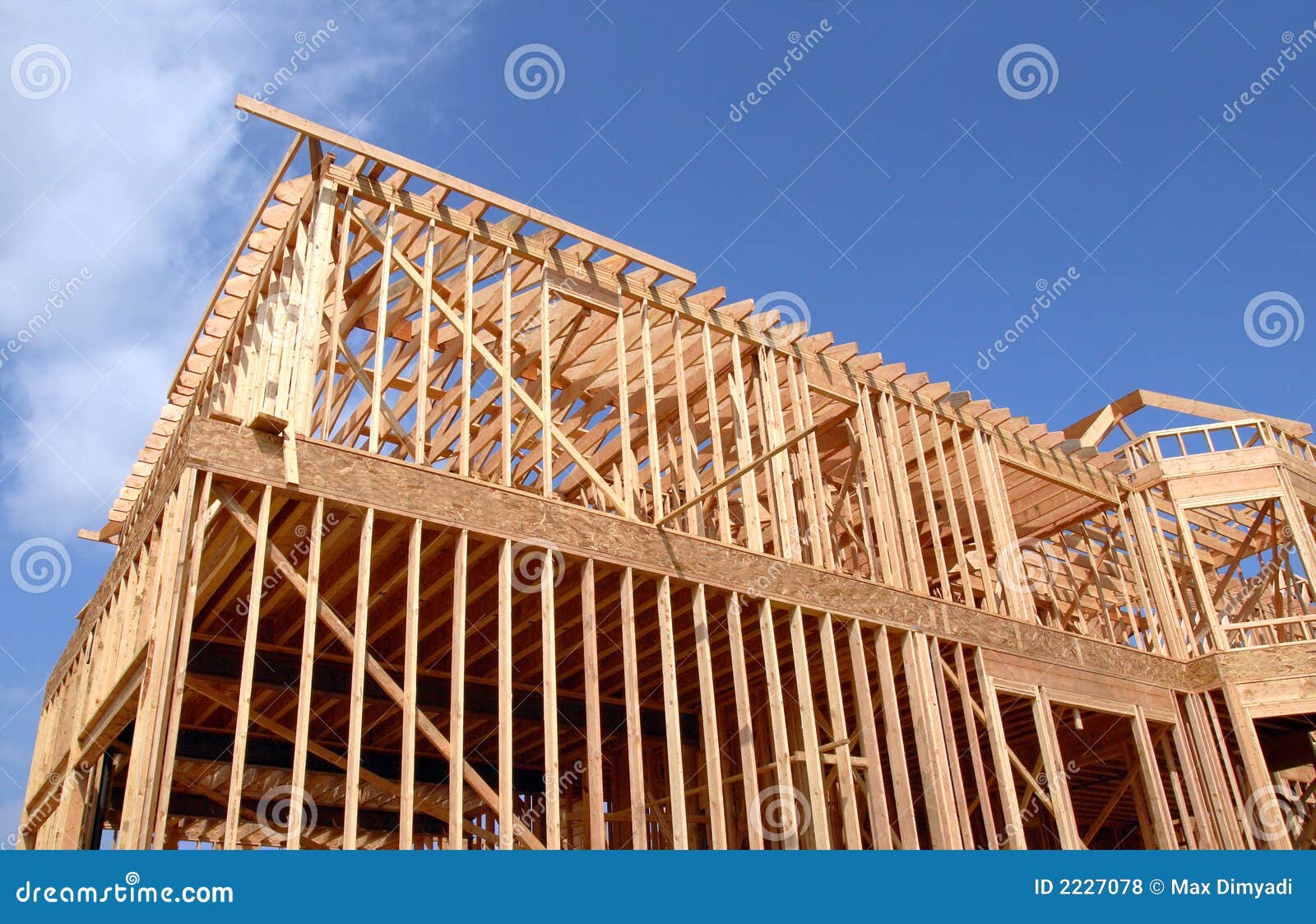
As I said before, the framework you have atm looks like it cant even support its own weight.
Heres an idea for the wooden underconstruction building: Have more vertical beams similar to this:

As I said before, the framework you have atm looks like it cant even support its own weight.
Sensible as it is, that will look super noisy in-game, especially when moving past it.
Sensible as it is, that will look super noisy in-game, especially when moving past it.
Ofcourse I didn't mean to use the beams in this high density, just gave a reference image to base my opinion on.
~structure stuff~
Let's talk about structure. Not because what you're doing is inherently wrong, but because I think a lot of people don't understand how structures work on a more fundamental level, and I think people could benefit a lot from understanding some of this.
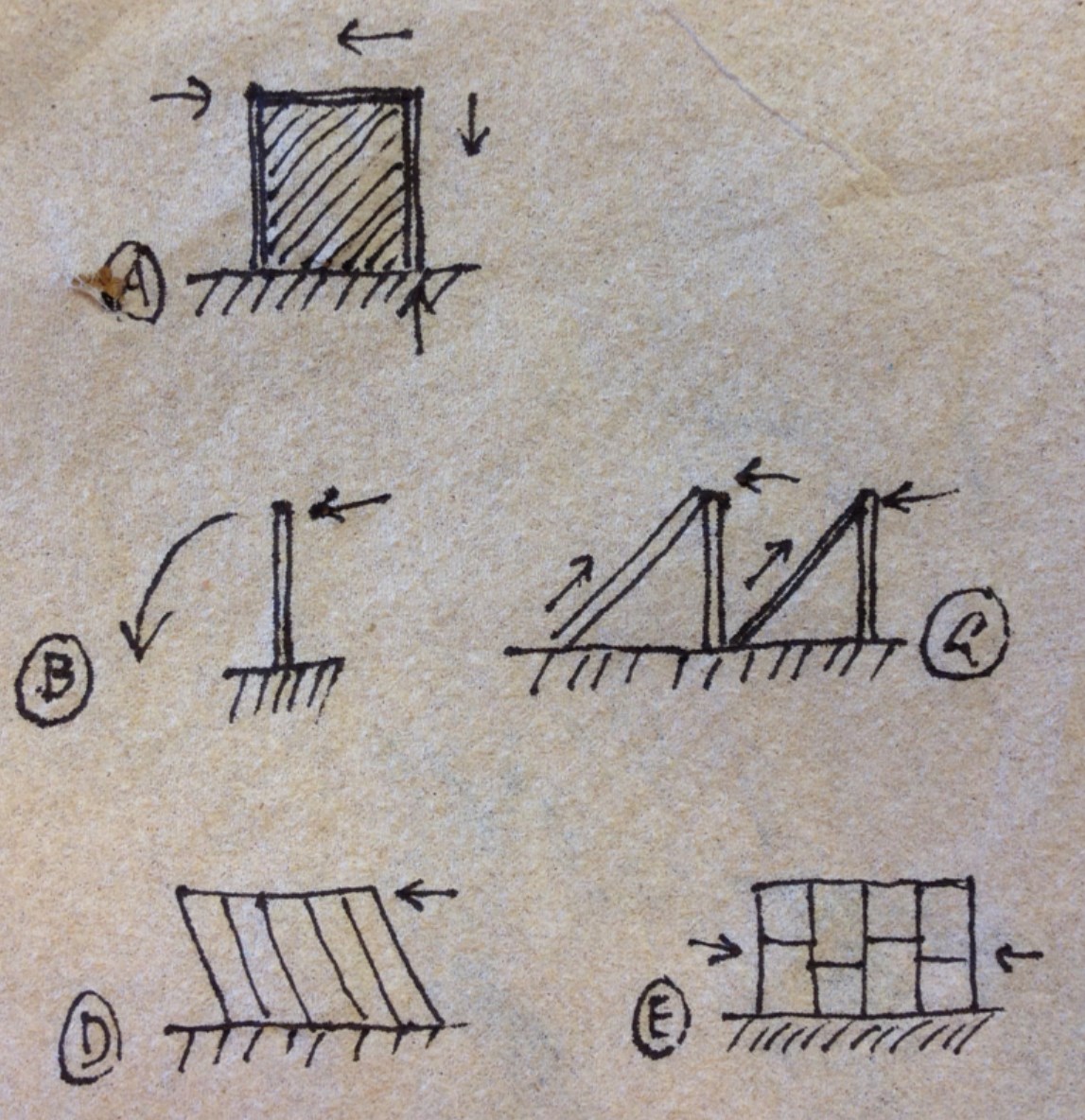
I drew these diagrams out of order. Oops.
Let's start with B, which is more or less a very common issue with structures - you build something tall and skinny, and it wants to fall over when wind blows on it. We'll call this a lateral force, because it goes side to side instead of in the direction of gravity.
This principle carries over to diagram D: you build a rectangular frame and fill it with vertical pieces, but it'll still skew over with some lateral force applied. This is because, even though you've added some horizontal members to your frame, they don't "carry" the force into the ground. The only thing in this structure that will keep it from completely collapsing is in the joints between the pieces. Technically, this would be a stable frame if you made the joints really strong, but that's a dumb idea because beams are really good at resisting force in their axis and we should take advantage of that.
C is an example of how we can do just that. A diagonal beam (also known as a "brace") allows us to transfer that lateral force into the ground. Effectively, when a vertical beam only resists gravitational forces and a horizontal beam only resists lateral forces, a diagonal beam resists both.
A is another example of how to resist lateral forces, which is to just make a solid wall. A solid rectangle more or less has the diagonal brace inside of it already, plus every other direction of "beam" you can imagine. We can cut some holes in this wall and get away with it as long as we're careful and don't cut too many holes (kinda sorta). You can ignore the arrows on this diagram. I'm not really sure why I drew them.
Note how there are diagonal braces in the construction photo Jusa shared and also how they sometimes get in the way of where doors and windows will be placed. These are temporary braces to hold up the structure which will be taken out once the building has solid walls that provide additional structural support. That's not to say that diagonal braces are only ever temporary, but you'll see them used that way in conventional wood construction quite often.
The last example is E, which is more or less the "generic" wood joinery that gets used a lot for artistic flavor. It's a very inexact science on how this works, but the idea is more or less that the horizontal "inbetweeners" press up against the middle of the vertical pieces, meaning that the vertical pieces would need to actually bend for the entire wall to skew like we see in D. I think this is usually done when construction is cheap and A isn't a valid solution because the wall isn't going to be providing much lateral force resistance, but I'm not really sure.
tl;dr: You can pretty much do whatever you want as long as it looks like it'll stand up, but understanding how this sort of stuff works is good for making things that "speak the language" without directly copying references.
I think this is usually done when construction is cheap and A isn't a valid solution because the wall isn't going to be providing much lateral force resistance, but I'm not really sure.
It's so you can always have space to nail the 2x4s in, plus room to adjust installation/position of wiring/plumbing/etc while also providing stability.
Source: My mum's side of the family has a lot of home industry folks (from redecorators & restorers to architects, framers, realtors, etc).
Let's talk about structure. Not because what you're doing is inherently wrong, but because I think a lot of people don't understand how structures work on a more fundamental level, and I think people could benefit a lot from understanding some of this.

I drew these diagrams out of order. Oops.
Let's start with B, which is more or less a very common issue with structures - you build something tall and skinny, and it wants to fall over when wind blows on it. We'll call this a lateral force, because it goes side to side instead of in the direction of gravity.
This principle carries over to diagram D: you build a rectangular frame and fill it with vertical pieces, but it'll still skew over with some lateral force applied. This is because, even though you've added some horizontal members to your frame, they don't "carry" the force into the ground. The only thing in this structure that will keep it from completely collapsing is in the joints between the pieces. Technically, this would be a stable frame if you made the joints really strong, but that's a dumb idea because beams are really good at resisting force in their axis and we should take advantage of that.
C is an example of how we can do just that. A diagonal beam (also known as a "brace") allows us to transfer that lateral force into the ground. Effectively, when a vertical beam only resists gravitational forces and a horizontal beam only resists lateral forces, a diagonal beam resists both.
A is another example of how to resist lateral forces, which is to just make a solid wall. A solid rectangle more or less has the diagonal brace inside of it already, plus every other direction of "beam" you can imagine. We can cut some holes in this wall and get away with it as long as we're careful and don't cut too many holes (kinda sorta). You can ignore the arrows on this diagram. I'm not really sure why I drew them.
Note how there are diagonal braces in the construction photo Jusa shared and also how they sometimes get in the way of where doors and windows will be placed. These are temporary braces to hold up the structure which will be taken out once the building has solid walls that provide additional structural support. That's not to say that diagonal braces are only ever temporary, but you'll see them used that way in conventional wood construction quite often.
The last example is E, which is more or less the "generic" wood joinery that gets used a lot for artistic flavor. It's a very inexact science on how this works, but the idea is more or less that the horizontal "inbetweeners" press up against the middle of the vertical pieces, meaning that the vertical pieces would need to actually bend for the entire wall to skew like we see in D. I think this is usually done when construction is cheap and A isn't a valid solution because the wall isn't going to be providing much lateral force resistance, but I'm not really sure.
tl;dr: You can pretty much do whatever you want as long as it looks like it'll stand up, but understanding how this sort of stuff works is good for making things that "speak the language" without directly copying references.
civil engineering 101: if it looks like it could fall over, it probably will. (bar counter-levers and other fancy stuff like that, but lets not get too technical)
got my initial revision of C for my ASym entry pretty much done today
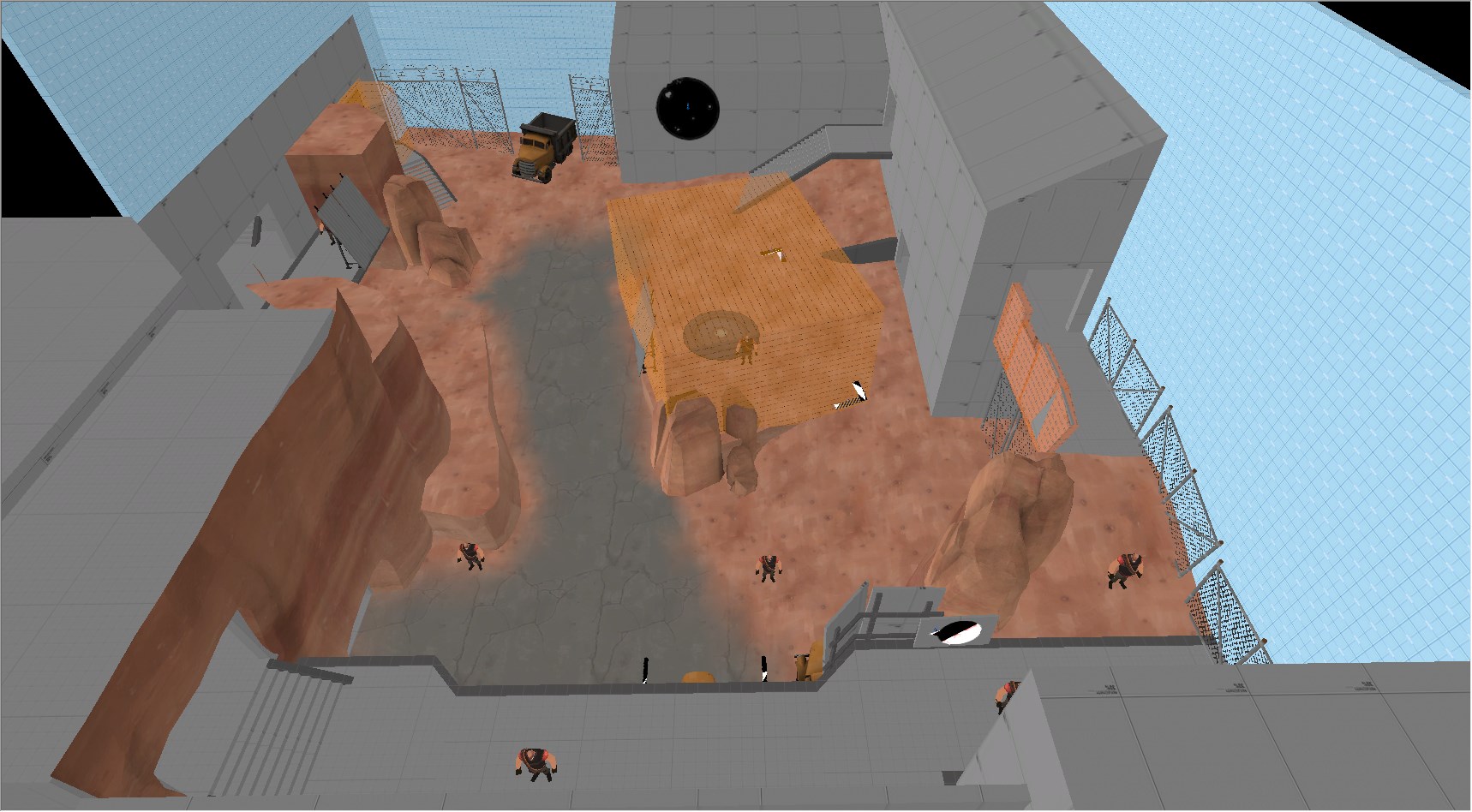
Gale
L1: Registered
- Aug 28, 2016
- 38
- 14
Probably shouldn't be adding detail cables in Alpha, but I can't help it. It's so fun.
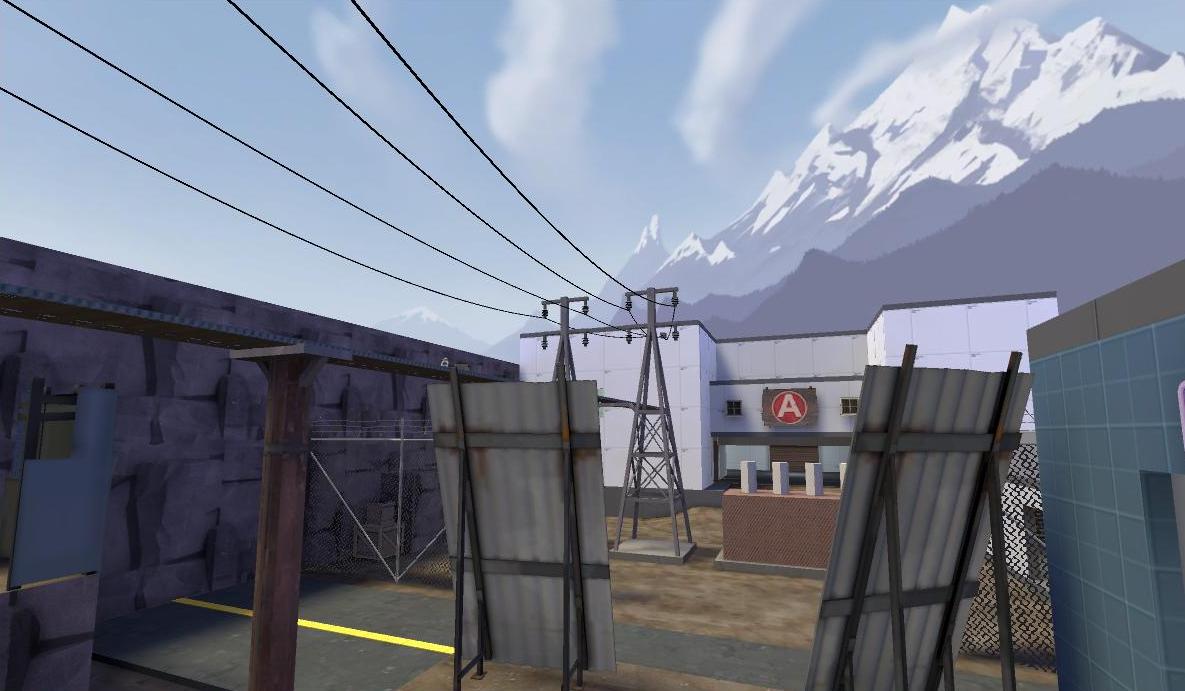
I love your lighting!
A constant piece of feedback from Off Peak tests was that the map was too big. While finishing off Alpha 5, I got curious at its current size compared to the original 72hr A1. I took a bird's eye screenshot of both to compare, and decided to share it with everyone, 'cus who doesn't enjoy seeing how a map has grown (or this case, shrunk) over time? Alpha 1 on the left, and Alpha 5 on the right...
