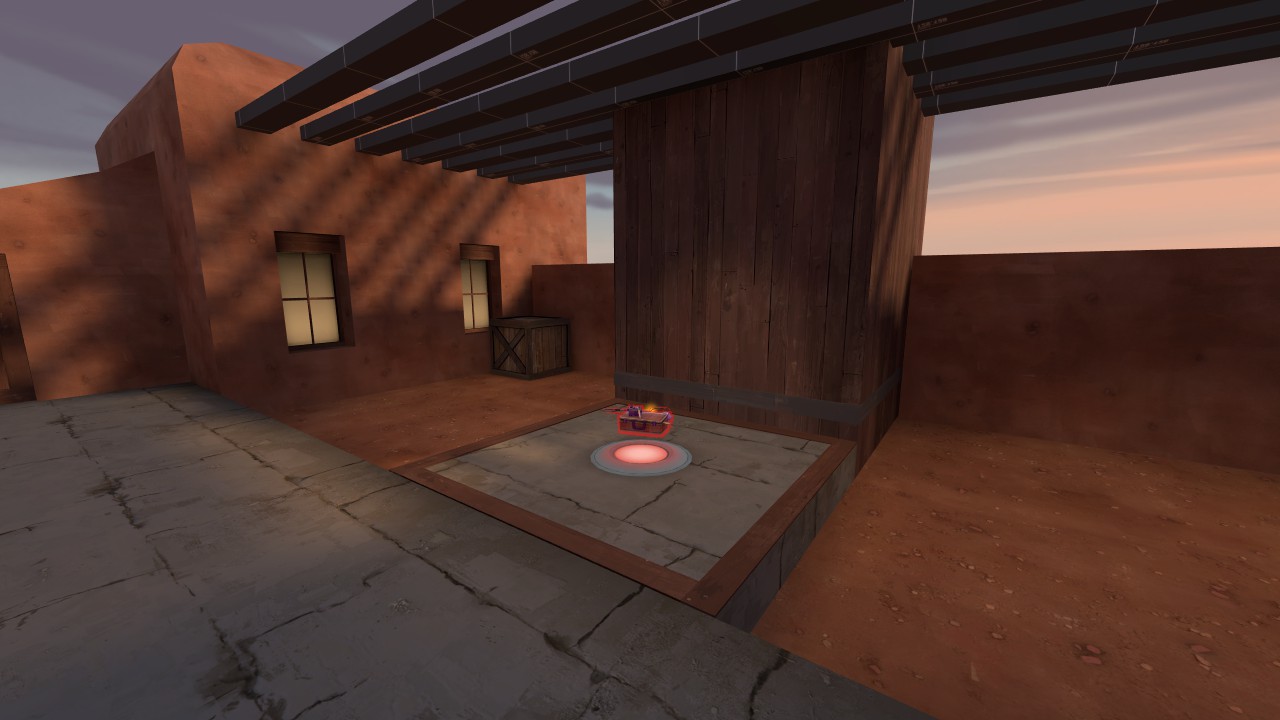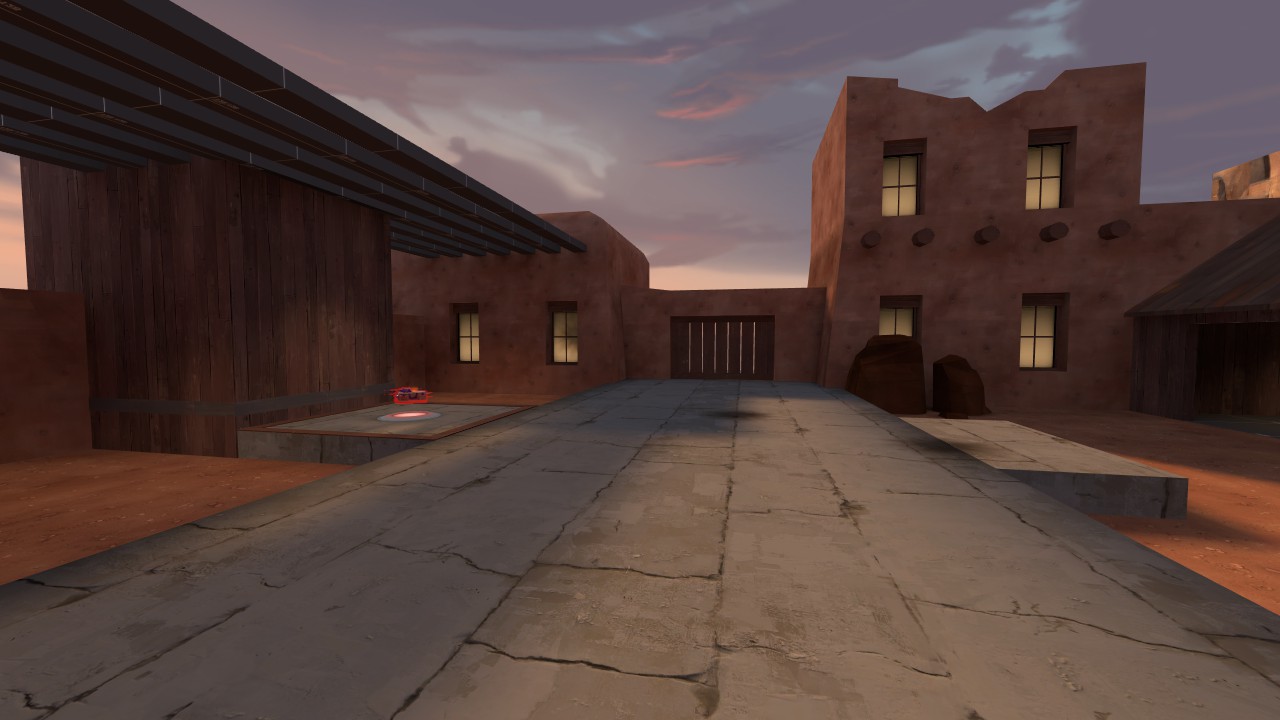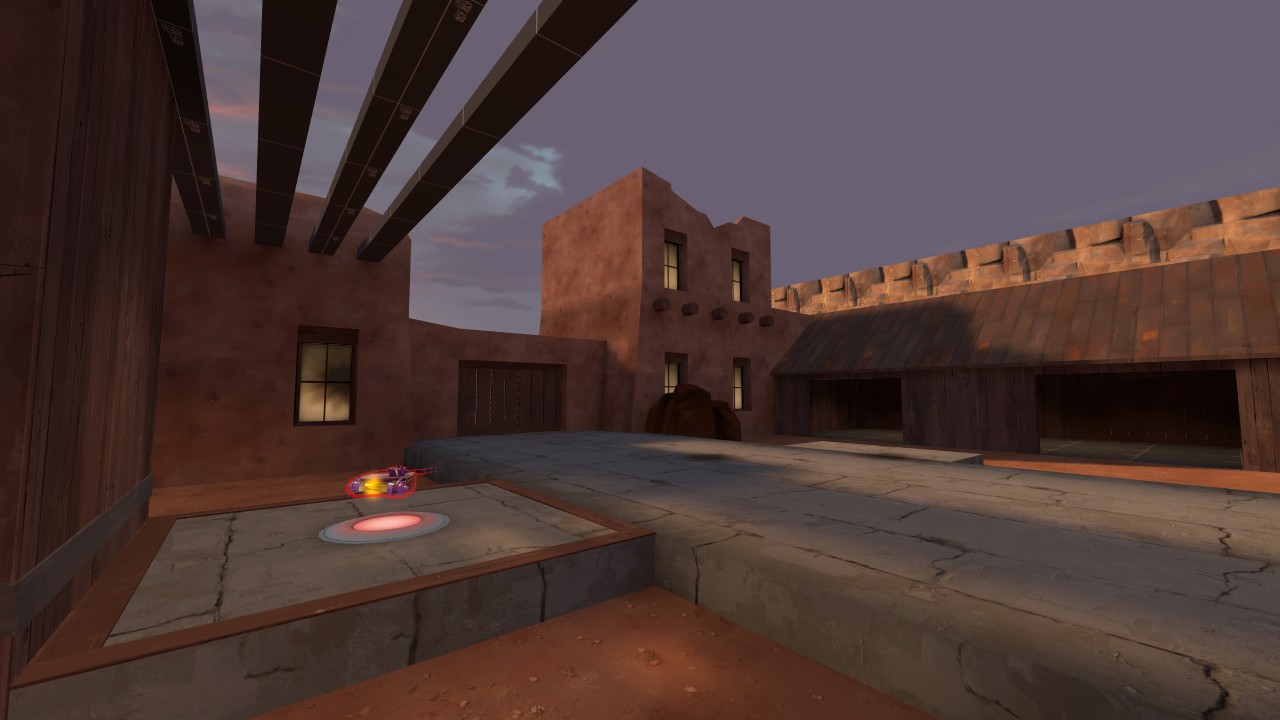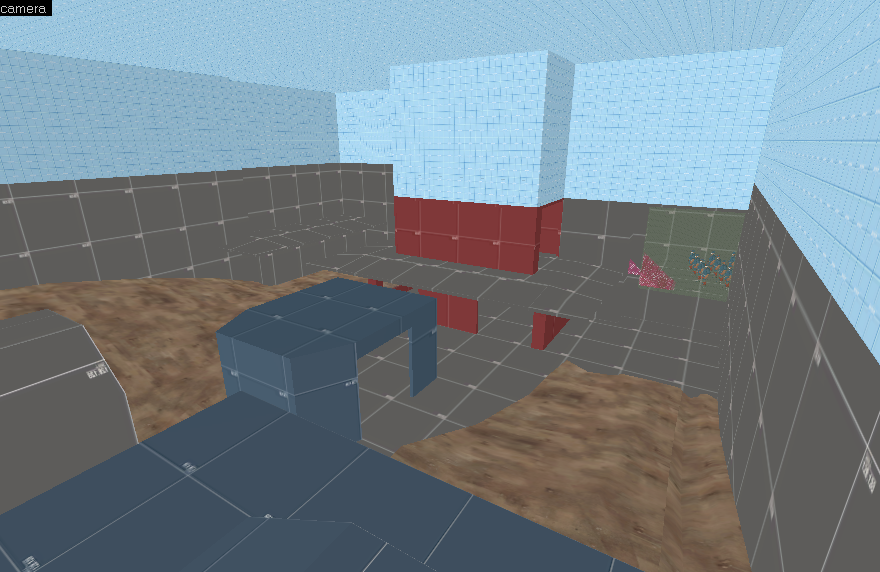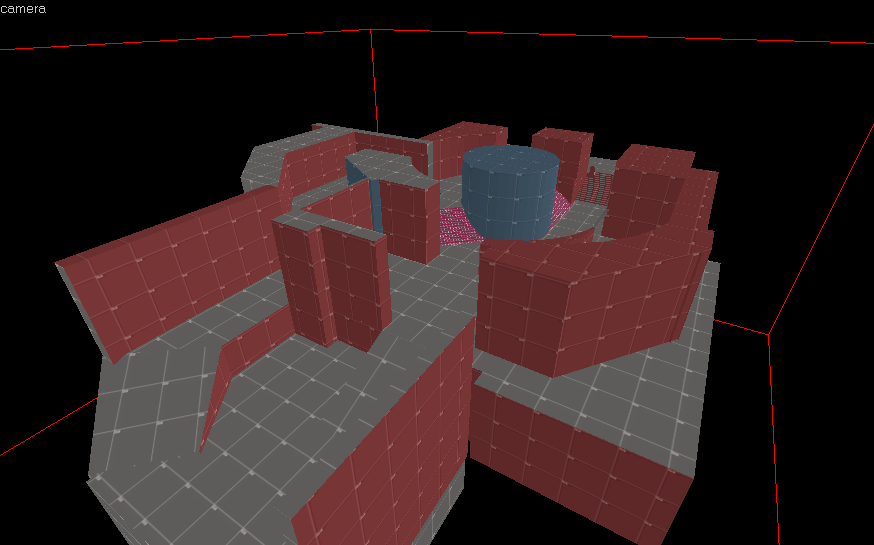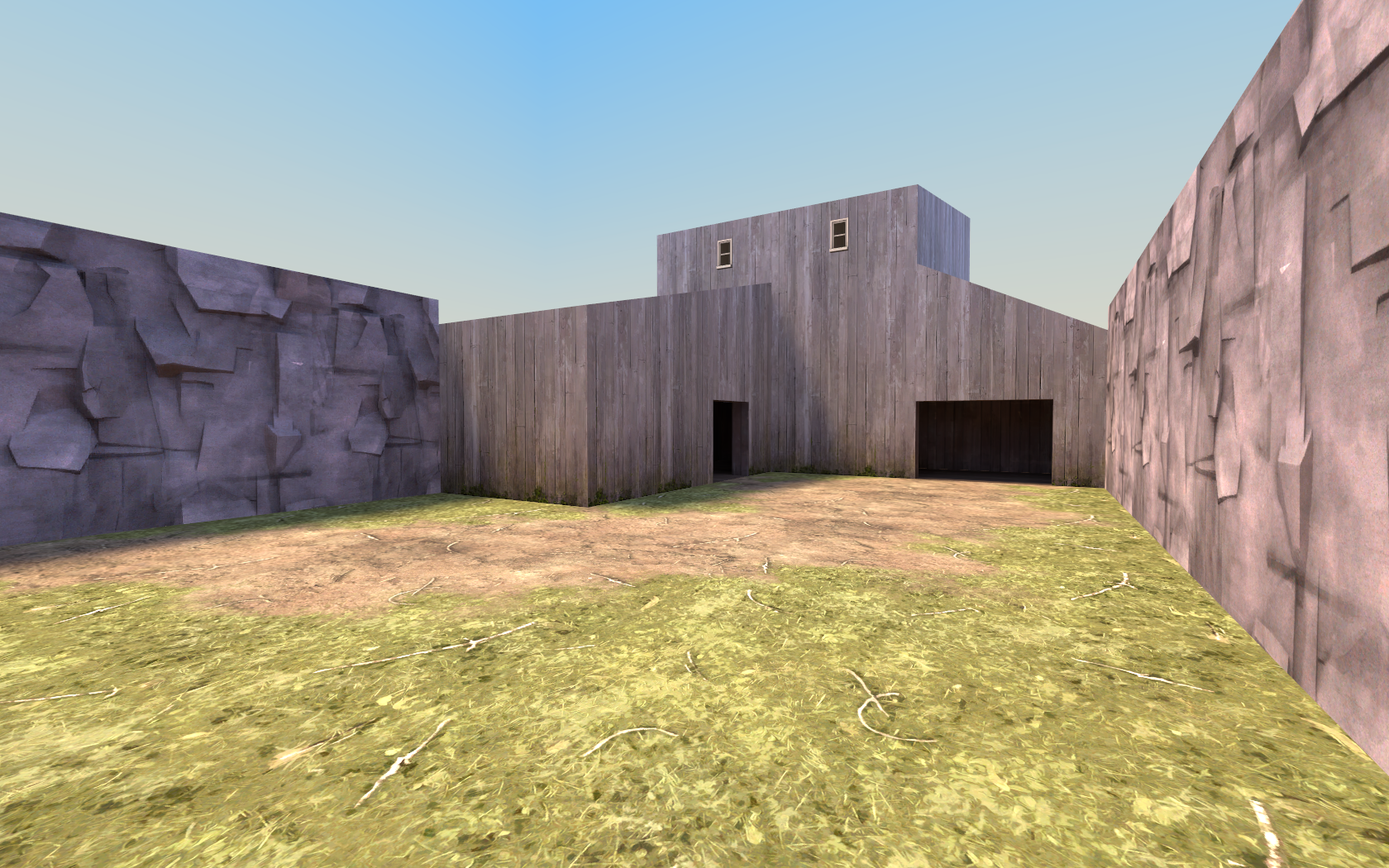Think about how your utilities are integrating into the material. To install a manhole where you've put it, you would have to individually cut the circle into each stone of the floor. To ease construction, the circle would probably be cut into a single, larger block of stone (or concrete, which is a surprisingly old building material). (
EDIT:
As it turns out, this actually does happen! However, small bricks like this are easier to cut on-site than large stones.)
The metal fusebox would also be difficult to attach to a stone wall as you have it now. Metal is typically attached to things via welding (I doubt you can weld stuff to stone) or with bolts (difficult to integrate into stone, although I imagine that it's entirely possible, especially if you line the bolts up with the mortar between each masonry unit).
Judging by the garage sign, I'm assuming this little alcove is for parking a car. In that case, the floor here should probably be much more solid. Things made of a lot of pieces (i.e. almost any kind of masonry), regardless of how well they're attached together, aren't great at resisting large loads over an extended period of time. (See the
EDIT picture again, and note how much the ground has fallen apart. This is a pedestrian-only area, too!)
While you could "solve" this by making the floor concrete, I would suggest reprogramming the space - that is, remove the garage sign. This space appears to be a public walkway (which would make a lot of sense, since it provides shade in an otherwise miserably hot climate), and could also function as the entry to the building's private space above.
This is a relatively in-depth analysis of what you're making as just an SFM setpiece, but anything is worth considering if it means learning more. Don't feel pressured to solve every flaw you find; what matters most is just being aware.








