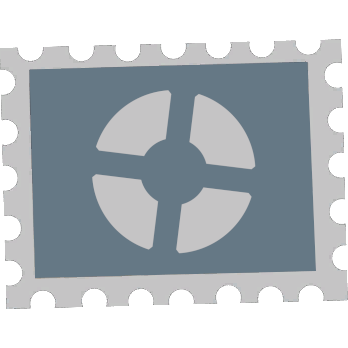Scale and Your Map|Stairs and Your Map|Roofs and Your Map|Immersion and Your Map|Layout and Your A/D Map|Base Facades and Your Map
Man. Love those articles. Wish I'd had them a year ago when I started!
I had so many issues with scale, as I'd used the Gordon model to try and gauge height and ended up with cramped spaces. Scaling up the map afterwards turned things into goop, though I've managed to (mostly?) fix it (I still find stay off-grid edges).
High/Low ground the map still has an issue with, but I may not be able to fix that a whole lot, I was using a preexisting (fictional) building layout, but the second round has plenty of ups and downs, as it takes place on the roof of the building--of course that has an issue with sight lines! Good thing the second round still has access to some internal space for alternate routes.
Have some issues with major/minor blue exist (first round more notable), as they probably have
too many options, but for any given CP there's probably one major and two minor.
Stairs I have down pretty well (got to add some clip brushes still, but...) though I do have a non-standard design (an actual
spiral stair case; two actually in different places) but they're still pretty minor routes. Clip brushing them is not going to be easy! They're a little tricky to navigate at first, but after a few plays they're not too bad.
Immersion is my biggest issue; there just aren't any props that fit the them I'd like to have, and I'm a terrible modeler and have no desire to tolerate XSI. In general my biggest issue is
finding props and textures that already exist, as you have to know it by name ("barrier" might not get some good sight blocking cover because it might be named "metal_fence_obstacle"). Or, god forbid, a blue colored wood-slat texture. We need a good tagged database of all the props that exist.
This contest is good practice though.




