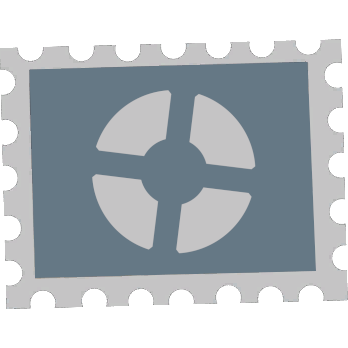Some notes about the (literal) structure of your map:
When a ceiling beam goes into a wall, it should have a direct line down into the ground.
This beam, for example, does not. It should line up with a column so that it has something to rest on - that window isn't going to support any weight.
The fact that the door here lines up with the columns nicely is good! However, the column above the doorway isn't going to support any weight, so there isn't any reason to have it there. On a similar note, you have a LOT of columns. You can space out your columns 256, 384, or even 512 units apart and still have something that looks stable (you may need to make your columns a bit larger if it looks weird).
The ceiling beams currently run the long distance of the building, which is generally inefficient. If you look at this
exploded diagram of a house (the Eames House, if you're interested), you can see how the structure is a series of short-distance beams, almost like a ribcage.
I recommend basing your design off of a grid. For example,
a grid made of 384-unit squares, with 32-unit square columns placed on each corner. If you ever need to make adjustments based on your layout, you can resize an entire row/column sorta like you would with an Excel spreadsheet.
Here's that same grid, but with one row resized to be 640 units wide.
This is a lot of information to take in at once, but these sorts of structural systems are really integral to your map's design, both in layout and detailing. It may seem like a restricting system to work with, but I think you'll find that working with these restrictions will really help guide your design. Look at the building that houses Granary's 2nd point for inspiration - it isn't obvious, but it's all based on these grid principles that I've described.
---
As for gameplay, you probably shouldn't be making a CTF map. It's a difficult gamemode to make a good map for, and a lot of people would argue that you can't. If you're making this map as a learning experience, I would recommend switching to KotH or a/d CP. The layout you have is generic enough that you don't really need to scrap anything if you decide to switch modes.
I realize that's kind of a harsh statement, so feel free to ignore me. It's your map, not mine.
You should have properly defined rooms instead of relying entirely on props for walls. Without ceilings, players always have to anticipate people attacking from above. Without doorways, classes with area denial (demo's stickies, soldier's rockets, heavy's minigun) can't block entry to an area nearly as effectively. Open areas with props for cover are fine (See: Granary mid), but they don't make an entire map. Chaos can be fun, but every map needs some amount of structure (even Hightower!).
(An aside: you should make the ceiling higher. If you want an area to feel open, a soldier should be able to do a rocket jump without hitting their head on the ceiling. See: Mannhattan's warehouse buildings, Turbine's mid.)







