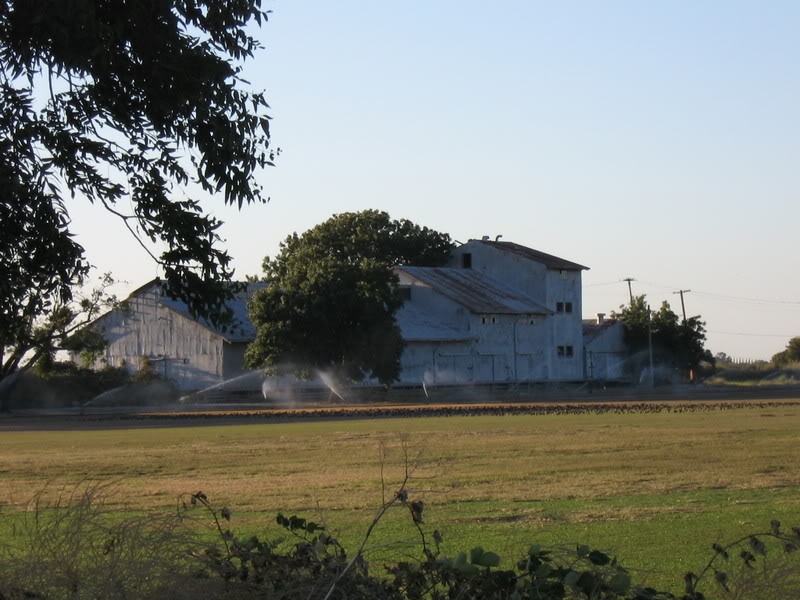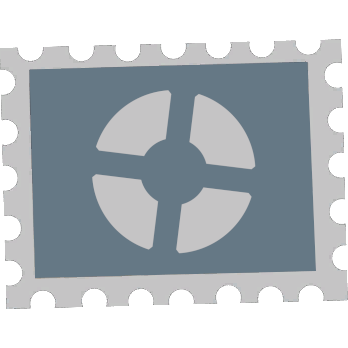- Feb 26, 2008
- 1,626
- 1,325
Ah, cool suggestions by grazr and Chilly both; I happen to think grazr's fits in better with the area, but due to the building's inside geometry I'm not sure how possible it is...
My status on the map is that I'm currently on Thanksgiving break and away from my computer D: I'm going to be working on it right away when I return on Saturday. Exterior detailing is at about 70%; interior is a lot less than that. I'll be finishing as fast as I can :S
Arhurt's got somethin special for the map he's been cooking up, hope to show you all when beta drops
My status on the map is that I'm currently on Thanksgiving break and away from my computer D: I'm going to be working on it right away when I return on Saturday. Exterior detailing is at about 70%; interior is a lot less than that. I'll be finishing as fast as I can :S
Arhurt's got somethin special for the map he's been cooking up, hope to show you all when beta drops













