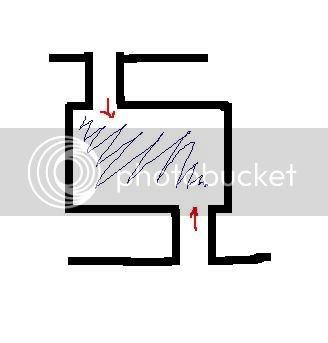- Dec 28, 2008
- 944
- 1,152
Basic Map "Skeleton" and plans/inspiration up.
Inspiration

Story
Red run a small factory that purifies water for a small town at the edge of a desert. Blu have however have gained interest in mass producing bottled water to "get rich quick." Blu have tried espionage, spying and now are on to blatant attack to try and *control the whole factory as they have only siezed half.
*This is "steal the Red's purification secrets" If I decide to make it ctf
Sketches
Base Floorplan (Same for Red and Blu)

Blu's base (Front)

Red's base (Front)

Tunnels Underneath and inbetween bases (Connects them)

Walkways going over a pool of water to conenct bases
The water will hopefully have the tunnels in it

Screenshots
No screenshots, the old ones were outdated and I have done alot of tweaking.
I will be adding more as I progress through the creation of the map. This is the basic design layout to see how everything will go together
Waterworks
Inspiration

Story
Red run a small factory that purifies water for a small town at the edge of a desert. Blu have however have gained interest in mass producing bottled water to "get rich quick." Blu have tried espionage, spying and now are on to blatant attack to try and *control the whole factory as they have only siezed half.
*This is "steal the Red's purification secrets" If I decide to make it ctf
Sketches
Base Floorplan (Same for Red and Blu)

Blu's base (Front)

Red's base (Front)

Tunnels Underneath and inbetween bases (Connects them)

Walkways going over a pool of water to conenct bases
The water will hopefully have the tunnels in it

Screenshots
No screenshots, the old ones were outdated and I have done alot of tweaking.
I will be adding more as I progress through the creation of the map. This is the basic design layout to see how everything will go together
Last edited:


