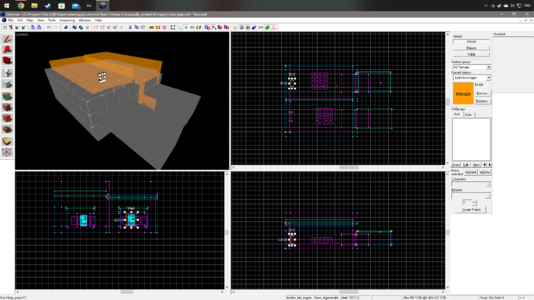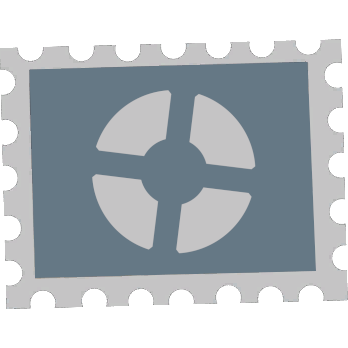After 4 brain hurting hours I made a working spawn for a map I'm making. It obviously doesn't look great due to Dev textures and no lighting but its a start and I'm proud of myself. I have a small tour of the janky looking spawn on my YouTube channel if you want to see what it looks like in the game as of now.
https://www.youtube.com/channel/UCgQuNCUOvhXJ2W_NGkZf1xQ

Congrats!
As Lacry said, Crash's tutorials have some great mapbuilding advice.
The thing that kills most first maps is poor scaling (too small or too large).
Typically, well-scaled spaces you expect an entire team to fight in will be between 1024x1024 units and 2048x2048 units.
Corridors that connect larger spaces will usually be between 256 and 512 units wide.
Doorways are usually 192 units wide and 128 units tall, although another common size is 128 wide and 160 tall.
Example spaces:
2fort mid is 1024x2304. The 2304 is the length from RED to BLU battlements. Snipers typically prefer their combat to take place at a 1536-2048 unit distance, which is why the 2fort battlements are famously infested with snipers.
2fort mid is also not well known for being holdable with sentries, because your sentry can always be outranged unless you place it above or below the bridge.
Highpass mid is roughly 1536x1536. If you go into the houses around the outskirts, you can sometimes get longer than 1536-unit engagement distances, and each team gets battlements, so snipers have their places to play in. But the majority of classess will use the low ground, where they have short engagement distances and plenty of cover that keeps them safe from the snipers.
Typically, if you want a space to be holdable by Engineers, you'll make it something like 1536x1024, so a single sentry will cover all of the length and a lot of the width - but not all of it.
The advice that's particularly stuck with me is using a high grid size (64 is most commonly preferred) and using scale helpers.
Scale helpers are prop_static entities with their model set to something like "models/player/hwm/heavy.mdl". These help you see how big your map is relative to the players, and they won't show up in game when you compile, because the models they're using aren't configured to be used with prop_static entities.
I find it particularly useful to use a scale helper for the engineer's sentries.
You can use models/buildables/sentry2.mdl, and then set its fade distance to 1024 or 1100 (the sentry's vision range is 1100 units):
Your object properties will look different, but the fade distance option should still be there.
Doing this will mean that whenever you select the sentry prop, a sphere will appear that indicates its vision range.







