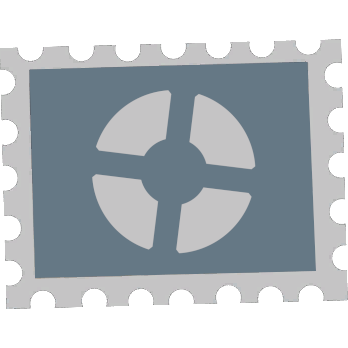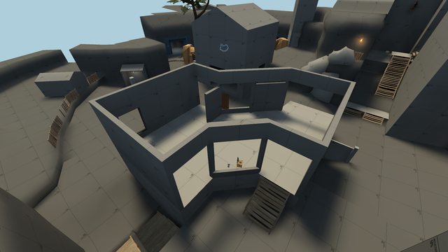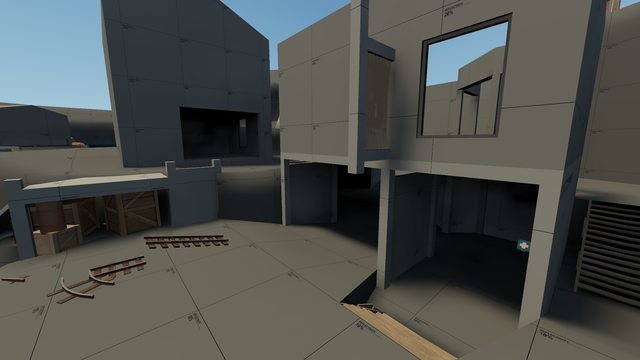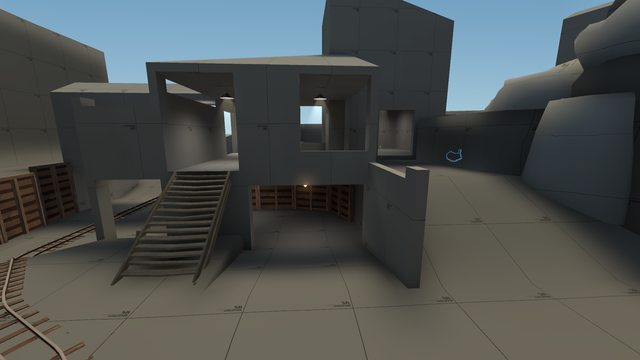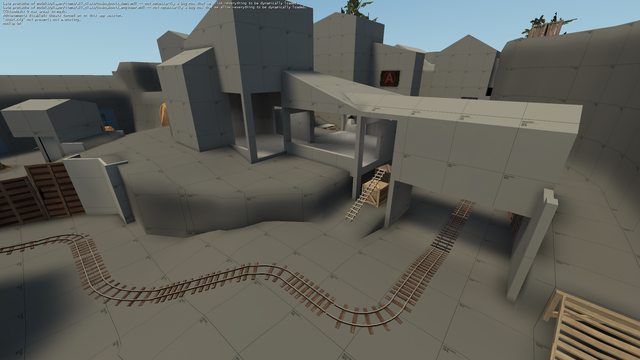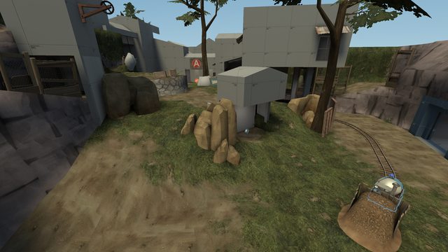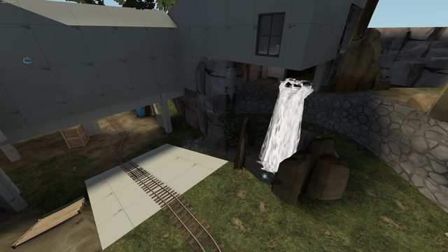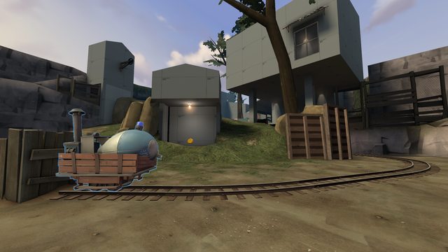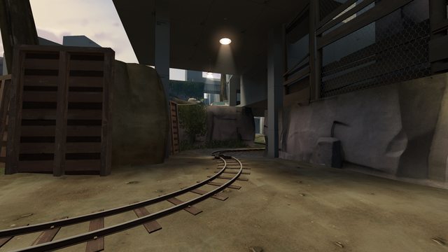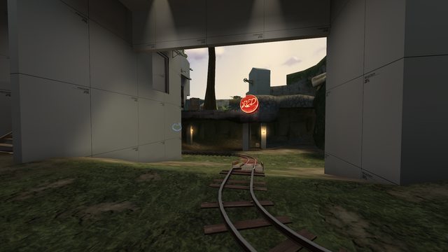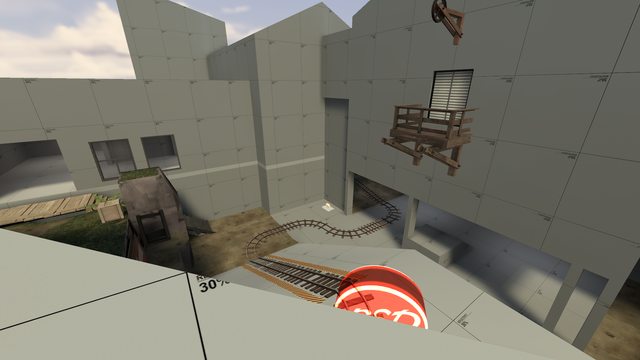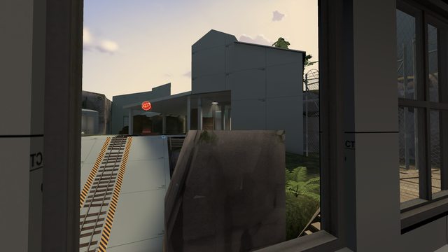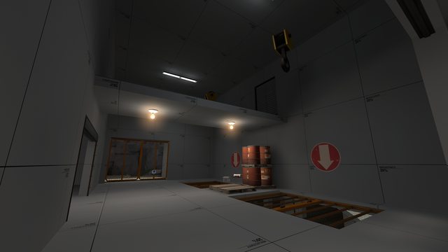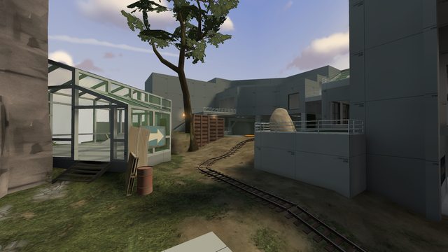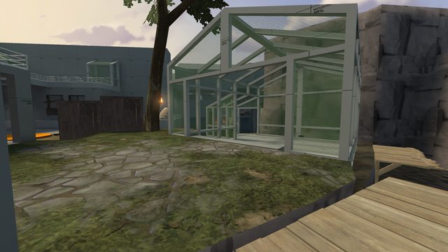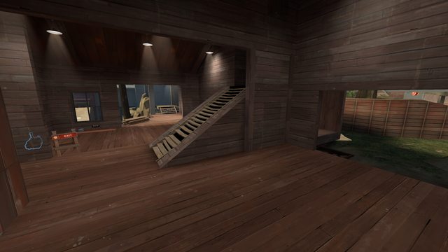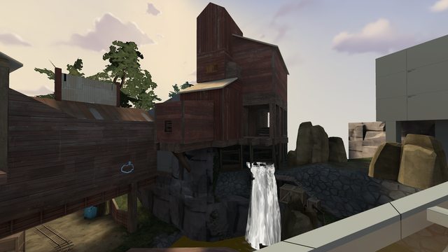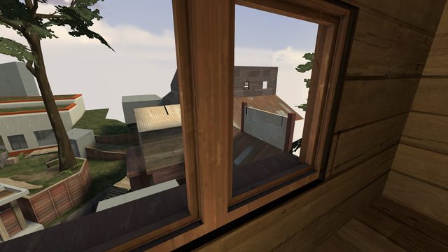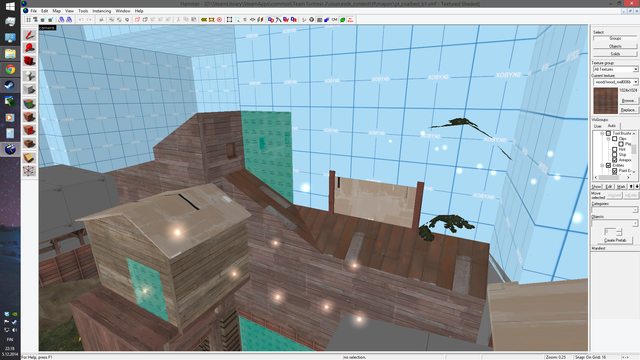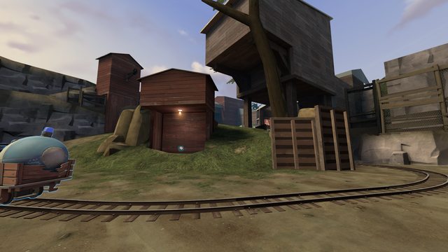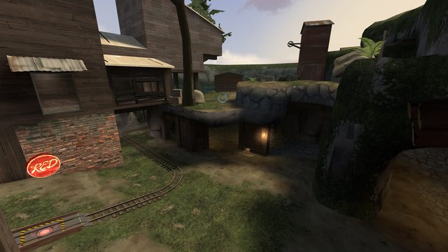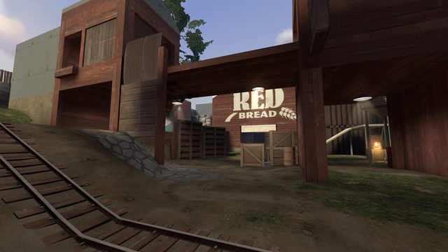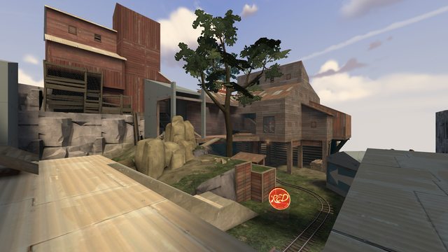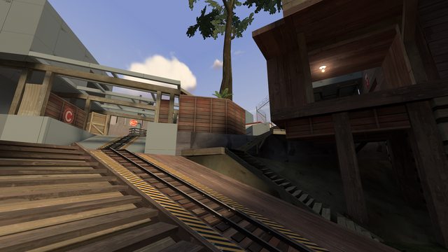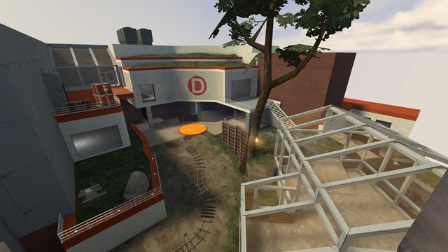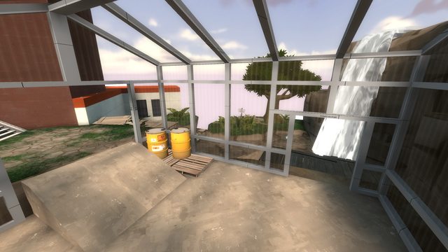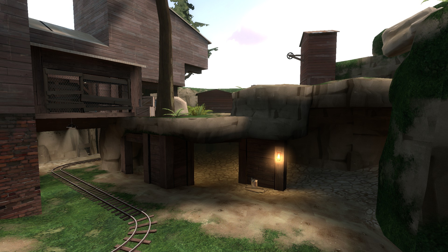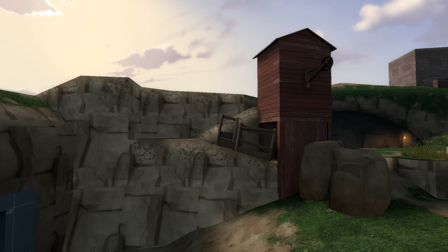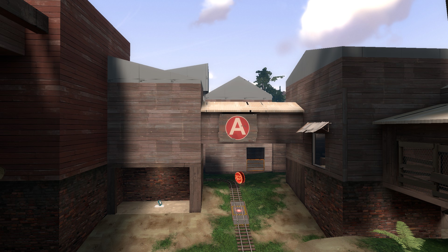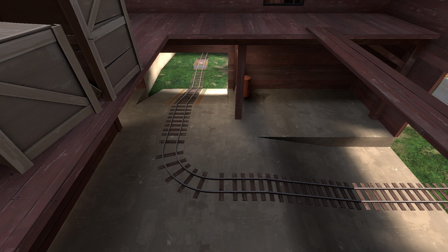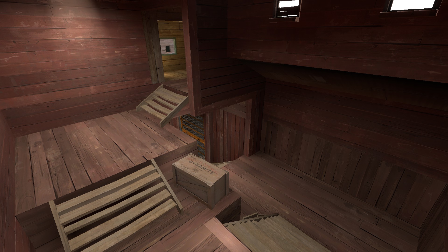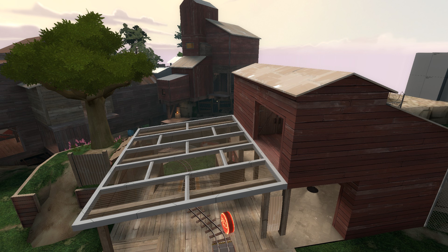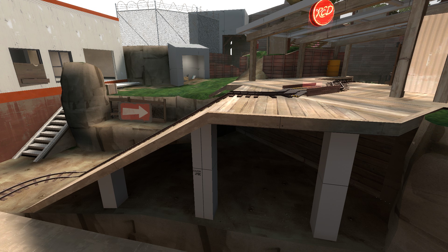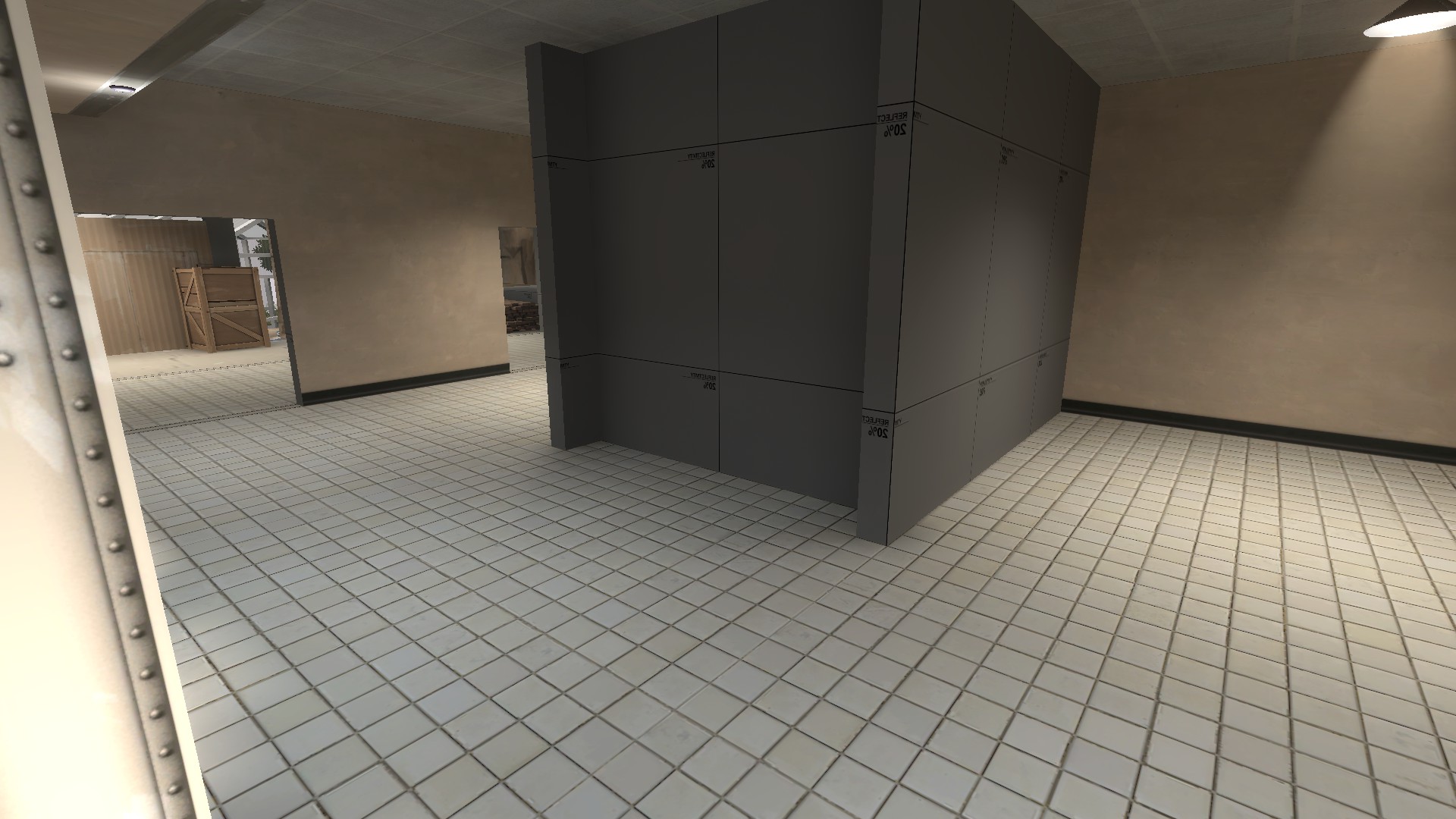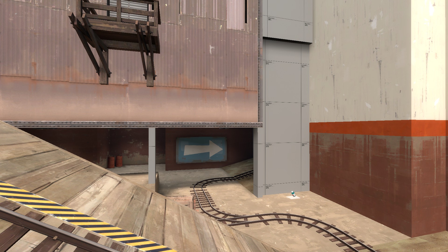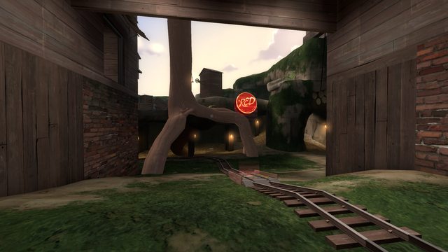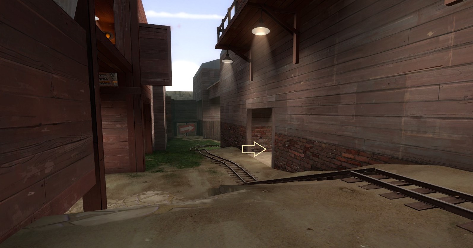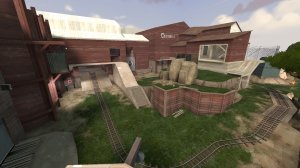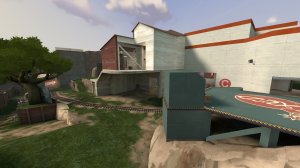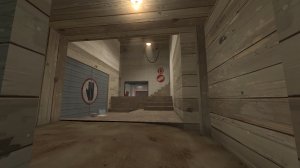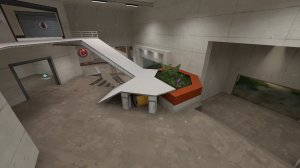What kickstarted this project was a 'vision' I had just before I went to bed of a long slope with a narrow and long building beside it.
I drew some crude concept art of what then has become the connector between A and B.
In my mind this would be a mountainside alpine village, using the rottenburg theme.
The next morning I drew a bird's-eye-view of the connector, barn and B point. The B point itself was inspired by barnblitz and my 72h map.
Everything between A and B has remained fundamentally the same, and I used this area as some sort of guiding for the rest of the map.
After B, I designed A.
I thought about using badwater's design but fixing some gripes I had with it, as well as including something original.
The tunnel in badwater's A feels disconnected and, while providing an interesting flanking route, is fairly uninteresting.
So the idea for A was this: a long slope or hill, over which BLU must push with all its might.
The track was to be on lower ground aside the hill.
I pictured chaotic mayhem as rockets and bullets up and down as the setup time ends.
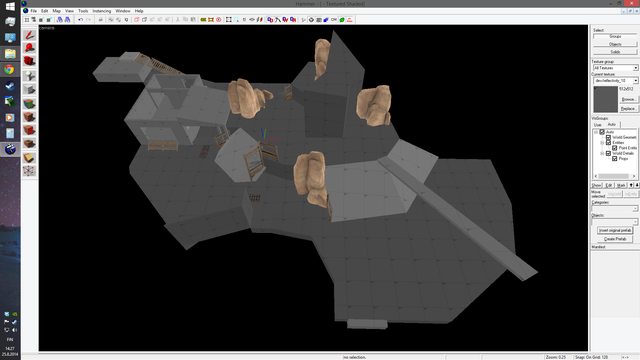
This version was quickly altered to more fit the previously mentioned idea.
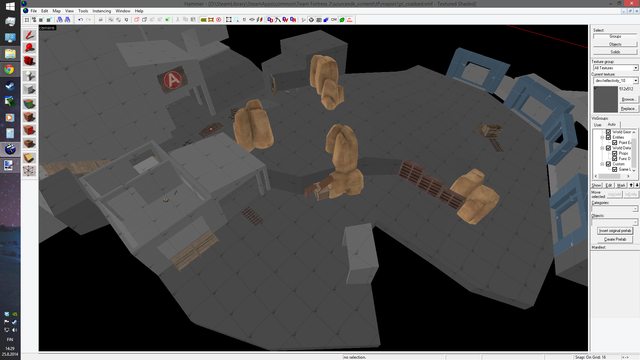
Later, I thought to myself that pyros and medics aren't going to approve of the design and added some cover.
This conflicted with my initial idea of a very open and epic first fight, and even after the change the cover wasn't sufficient enough.
I decided to skip to the spawn area and work on the hill later.
To further push this idea of total mayhem and chaos right after the setup, I planned to use multiple exits covering a wide area.
Eventually the spawn became a lot like gravelpit's.
Because of the long distance between BLUs first spawn and the B point, I decided against nobuilds in spawn, again like in gravelpit.
This is to ensure BLU teleport entrances to be safe from harassment and to give BLU engineers a chance to setup early on.
I also wanted to encourage both teams' engineers to setup at the choke at B.
The slope & stair combination (picture below) was inspired by the addition of the BASE jumper, and I envisioned soldiers gliding down long distances and wreaking havoc on the dirty peasants below.
This inspired me later on with the C point - more of that below.
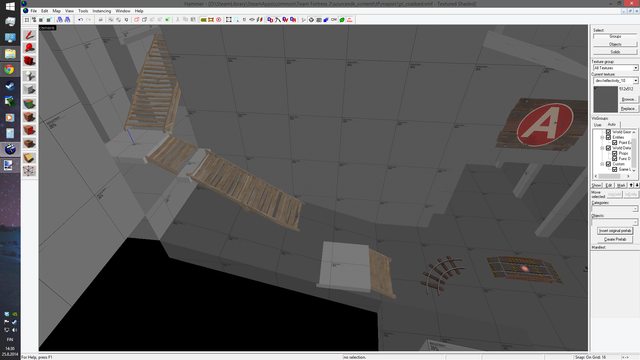
Early in development, I figured the map could be divided into two parts, as in an outer base (or facade, whatever you like to call it) and an inner base.
The C point was going to be the transition from the rustic and primitive exterior to the industrial/spytechy inner base.
I came up with the idea of a dropdown spawn for RED - just a gimmick which would make the point more memorable.
First I thought of centering the whole C area around a single tower (just like in gravelpit) and giving the attackers open highground.
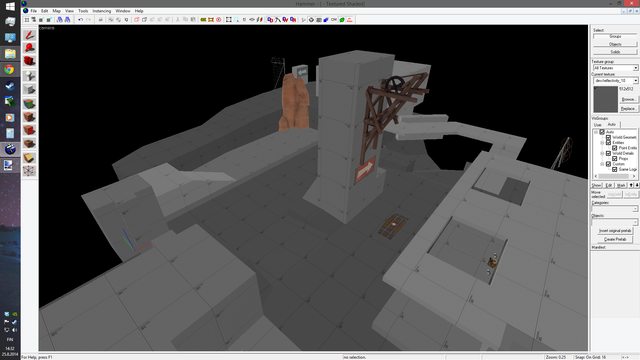
Frankly, this layout would be way too simplistic, open and boring.
Back to the drawing board!
The dropdown idea made me think of giving it a secondary use later on, making the room change its purpose after capping C.
I can't quite remember how I came up with the layout for C, but I remember it starting with the stairs right of the building (BLU's perspective).
The previously mentioned stair and slope combination made me think of using stairs and slopes next to each other, the former to be used for fast surprise attacks and the latter for a more careful approach.
The highground was to be in RED's favor as this was the second to last point.
However, given the long respawn walk for BLU, I made the area between B and C very hard for RED to push.
This doesn't mean that it's impossible, but encourages BLU to build up a base and holding to it in case of a push.
It also makes it a bit [citation needed] harder to harass the BLU spawn as RED
The last point was a struggle.
I had plenty of ideas but none seemed to work.
First I got the idea of turning badwater's third point into a final, but with a pipe running just above the ground from one side to the other (this was to be used as cover).
This idea could work, but I decided against it, as it just didn't feel right to me.
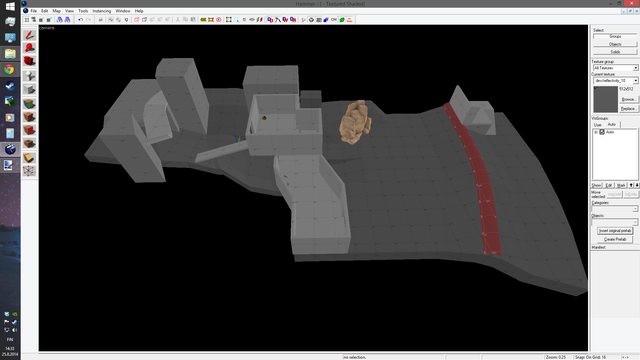
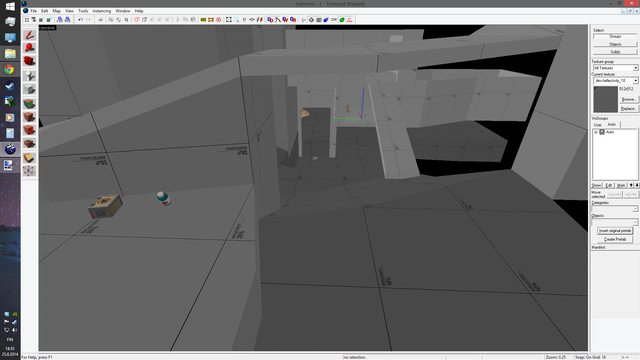
---
Next up was a railgun inside a big concrete structure.
This area was to be thematically like gorge.
As I couldn't figure out how to add some more height to it, I scrapped the idea.
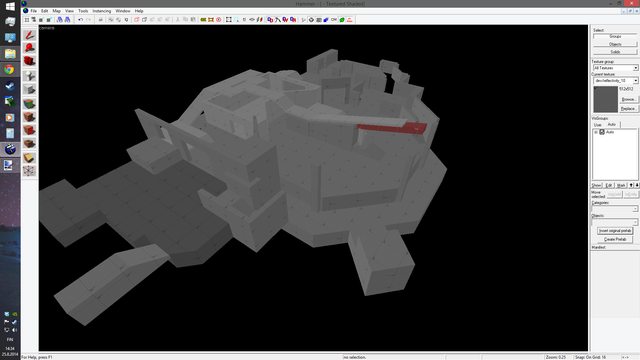
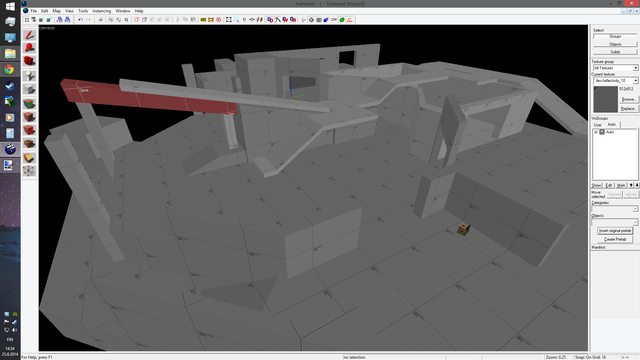
---
I had some mapper's block and worked on other projects for a while.
Later, during my vacation, I made a sketch of a greenhouse which in turn made me think 'why not have a greenhouse in your map?'.
This along with playing pl_octagon, which reminded me that octagons exist, I made a third effort at last.
I borrowed elements from upward, badwater and sleekcrete and though about using a small patch of greenery as the centerpoint of last.
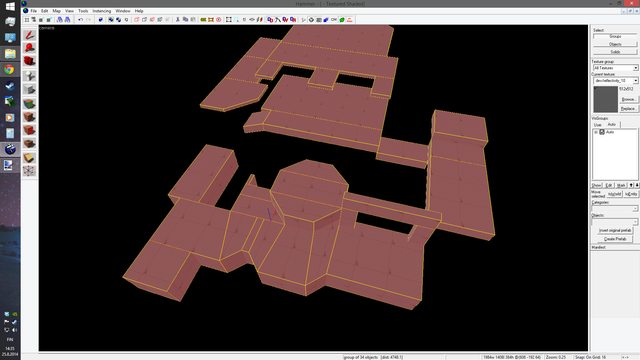
I had a more detailed version of this but I forgot to save it
This layout couldn't be easily connected to the previous part and I had problems of having the map looping into itself.
Scrapped again.
The greenhouse idea did affect the map's theme.
After playing borneo and loving its use of vegetation, I now imagined this map in a savanna-like forest or something.
Then finally, after a month or so I detailed on paper a last point with three different height levels.
I had no idea how it would play out when drawing it, but it turned out cool looking nonetheless (at least for me).
After plenty of sightline fixing and scaling tweaking the basic layout for the whole map was done and playble.
I had my friends over to test sentry spots and overall scale/feel of the map.
I also used bots just to get a feel over the combat (I find this very useful).
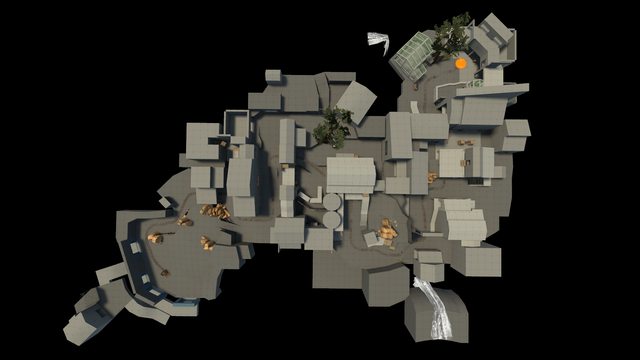
I felt mixed about the map's gameplay.
The first point was always a wipe and a bore (I blame the bots for this), most of A-to-B connector was too open/overscaled and the barn was underscaled.
C point along with last was OK.
I had my doubts on only having two entrancs to last, but I leave this to be looked over by you.
Anyways, from playtesting with bots I then tweaked the scaling and found myself redesigning A.
Basically it's the same design with a building and a higher highground slapped onto it.
I added proper cover to the hill and also downscaled it slightly.
I also gave the map the 'barnblitz respawn' (where the defenders respawn instantly on capture) - this was necessary to keep BLU from seizing the barn (@ B) before the defenders had a chance to setup
Bunch more tweaking was done.
I went through the whole map and changed pickup locations to be placed in more obvious locations and added proper lighting.
I also added doors after A which unlock on cap, both to promote its usage (seeing the door open should attract players to investigate) and to counter sneaky plays before A is capped.
As I continue on this map, I will be making sure to document what problems the map has and how I went to solve them (in detail!).
I drew some crude concept art of what then has become the connector between A and B.
In my mind this would be a mountainside alpine village, using the rottenburg theme.
The next morning I drew a bird's-eye-view of the connector, barn and B point. The B point itself was inspired by barnblitz and my 72h map.
Everything between A and B has remained fundamentally the same, and I used this area as some sort of guiding for the rest of the map.
After B, I designed A.
I thought about using badwater's design but fixing some gripes I had with it, as well as including something original.
The tunnel in badwater's A feels disconnected and, while providing an interesting flanking route, is fairly uninteresting.
So the idea for A was this: a long slope or hill, over which BLU must push with all its might.
The track was to be on lower ground aside the hill.
I pictured chaotic mayhem as rockets and bullets up and down as the setup time ends.

This version was quickly altered to more fit the previously mentioned idea.

Later, I thought to myself that pyros and medics aren't going to approve of the design and added some cover.
This conflicted with my initial idea of a very open and epic first fight, and even after the change the cover wasn't sufficient enough.
I decided to skip to the spawn area and work on the hill later.
To further push this idea of total mayhem and chaos right after the setup, I planned to use multiple exits covering a wide area.
Eventually the spawn became a lot like gravelpit's.
Because of the long distance between BLUs first spawn and the B point, I decided against nobuilds in spawn, again like in gravelpit.
This is to ensure BLU teleport entrances to be safe from harassment and to give BLU engineers a chance to setup early on.
I also wanted to encourage both teams' engineers to setup at the choke at B.
The slope & stair combination (picture below) was inspired by the addition of the BASE jumper, and I envisioned soldiers gliding down long distances and wreaking havoc on the dirty peasants below.
This inspired me later on with the C point - more of that below.

Early in development, I figured the map could be divided into two parts, as in an outer base (or facade, whatever you like to call it) and an inner base.
The C point was going to be the transition from the rustic and primitive exterior to the industrial/spytechy inner base.
I came up with the idea of a dropdown spawn for RED - just a gimmick which would make the point more memorable.
First I thought of centering the whole C area around a single tower (just like in gravelpit) and giving the attackers open highground.

Frankly, this layout would be way too simplistic, open and boring.
Back to the drawing board!
The dropdown idea made me think of giving it a secondary use later on, making the room change its purpose after capping C.
I can't quite remember how I came up with the layout for C, but I remember it starting with the stairs right of the building (BLU's perspective).
The previously mentioned stair and slope combination made me think of using stairs and slopes next to each other, the former to be used for fast surprise attacks and the latter for a more careful approach.
The highground was to be in RED's favor as this was the second to last point.
However, given the long respawn walk for BLU, I made the area between B and C very hard for RED to push.
This doesn't mean that it's impossible, but encourages BLU to build up a base and holding to it in case of a push.
It also makes it a bit [citation needed] harder to harass the BLU spawn as RED
The last point was a struggle.
I had plenty of ideas but none seemed to work.
First I got the idea of turning badwater's third point into a final, but with a pipe running just above the ground from one side to the other (this was to be used as cover).
This idea could work, but I decided against it, as it just didn't feel right to me.


---
Next up was a railgun inside a big concrete structure.
This area was to be thematically like gorge.
As I couldn't figure out how to add some more height to it, I scrapped the idea.


---
I had some mapper's block and worked on other projects for a while.
Later, during my vacation, I made a sketch of a greenhouse which in turn made me think 'why not have a greenhouse in your map?'.
This along with playing pl_octagon, which reminded me that octagons exist, I made a third effort at last.
I borrowed elements from upward, badwater and sleekcrete and though about using a small patch of greenery as the centerpoint of last.

I had a more detailed version of this but I forgot to save it
This layout couldn't be easily connected to the previous part and I had problems of having the map looping into itself.
Scrapped again.
The greenhouse idea did affect the map's theme.
After playing borneo and loving its use of vegetation, I now imagined this map in a savanna-like forest or something.
Then finally, after a month or so I detailed on paper a last point with three different height levels.
I had no idea how it would play out when drawing it, but it turned out cool looking nonetheless (at least for me).
After plenty of sightline fixing and scaling tweaking the basic layout for the whole map was done and playble.
I had my friends over to test sentry spots and overall scale/feel of the map.
I also used bots just to get a feel over the combat (I find this very useful).

I felt mixed about the map's gameplay.
The first point was always a wipe and a bore (I blame the bots for this), most of A-to-B connector was too open/overscaled and the barn was underscaled.
C point along with last was OK.
I had my doubts on only having two entrancs to last, but I leave this to be looked over by you.
Anyways, from playtesting with bots I then tweaked the scaling and found myself redesigning A.
Basically it's the same design with a building and a higher highground slapped onto it.
I added proper cover to the hill and also downscaled it slightly.
I also gave the map the 'barnblitz respawn' (where the defenders respawn instantly on capture) - this was necessary to keep BLU from seizing the barn (@ B) before the defenders had a chance to setup
Bunch more tweaking was done.
I went through the whole map and changed pickup locations to be placed in more obvious locations and added proper lighting.
I also added doors after A which unlock on cap, both to promote its usage (seeing the door open should attract players to investigate) and to counter sneaky plays before A is capped.
As I continue on this map, I will be making sure to document what problems the map has and how I went to solve them (in detail!).
Last edited:

