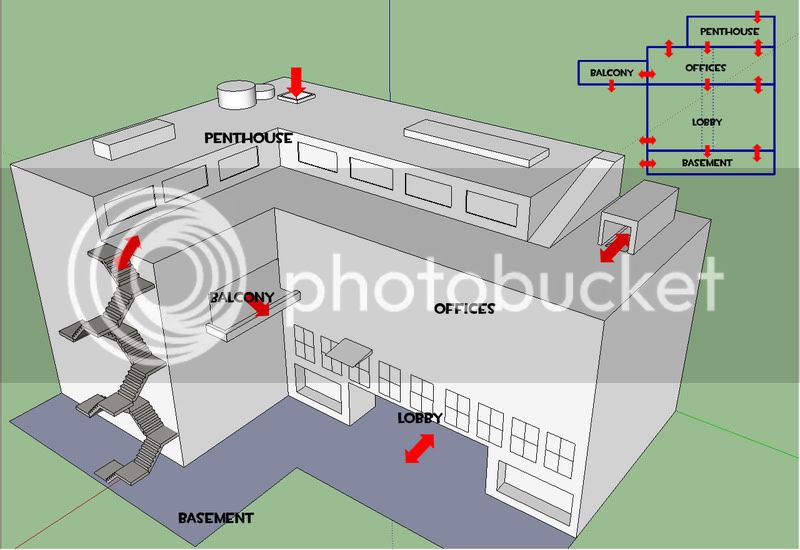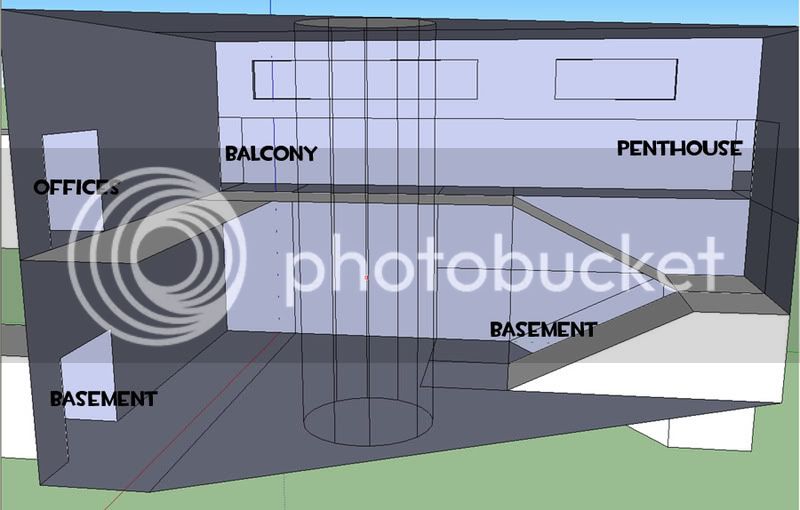- Feb 26, 2009
- 28
- 2
The last time I built a level for anything was with WADED and it was for Doom II. Playing on custom maps for TF2 has given me the bug again and I thought I'd try my hand at modern map making. Hoo boy have things changed since then. I opened up 2Fort in Hammer and realized that as a superpower, X-Ray Vision would never work, because that much visual information is just waaaaay too hard to process at once. I decided to work outside of Hammer until I've got the layout and general architecture of my map worked out right.
I had two design ideas that I wanted to be central to the development of the map:
1) The map needs to feel VERTICAL. Most designs are very horizontal and I wanted mine to switch that up.
2) Getting to the intel should be more challenging than getting back out again. One-way routes and shortcuts are the answer to this.
The idea is that there are two tall buildings opposite one another (like two L-shaped Tetris pieces fitting together). The intel is in the Penthouse suite at the top of each. To get into the building you can either go in through the bottom (via ground floor or basement) or risk a very dangerous rooftop-to-rooftop highwire balancing act across some powerlines.
Once you have the intel, there are a few opportunities for a quick escape. Making it back onto the roof means a quick run across the powerlines--if you can avoid the snipers and other knockback effects. Alternatively you could take the "Atrium", which is going to be an open pit that runs all the way from the Penthouse to the Basement. It's a bit of a leap of faith--and you better avoid some of the "protrusions" on the way down or risk becoming a big stain.

In the primary concept sketch, the red arrows show possible flow into and out of the building. Bidirectional arrows mean that characters of any class can enter/exit there. One way arrows imply a fall or other "one-way" option. Of course, these don't take into account the extra mobility of demomen, soldiers, and scouts, which I am planning on compensating and designing for.

This second image is a cutaway view of the lobby. I've labeled where each passageway is supposed to go. So far I haven't added in placement for spawnrooms, figuring that would be something that would fit in where it seems best. The large wireframe cylinder in the middle of the image would be the "atrium".
Nothing is to scale or in it's final "design" shape, but it does give a good idea for relative positioning of design elements and regions of the map.
Good level design isn't something I'm completely unfamiliar with, but there's a lot to be said for actual level building experience.
I would really appreciate comments and criticism about the concept and design of the map. Thanks everybody for checking in!
I had two design ideas that I wanted to be central to the development of the map:
1) The map needs to feel VERTICAL. Most designs are very horizontal and I wanted mine to switch that up.
2) Getting to the intel should be more challenging than getting back out again. One-way routes and shortcuts are the answer to this.
The idea is that there are two tall buildings opposite one another (like two L-shaped Tetris pieces fitting together). The intel is in the Penthouse suite at the top of each. To get into the building you can either go in through the bottom (via ground floor or basement) or risk a very dangerous rooftop-to-rooftop highwire balancing act across some powerlines.
Once you have the intel, there are a few opportunities for a quick escape. Making it back onto the roof means a quick run across the powerlines--if you can avoid the snipers and other knockback effects. Alternatively you could take the "Atrium", which is going to be an open pit that runs all the way from the Penthouse to the Basement. It's a bit of a leap of faith--and you better avoid some of the "protrusions" on the way down or risk becoming a big stain.

In the primary concept sketch, the red arrows show possible flow into and out of the building. Bidirectional arrows mean that characters of any class can enter/exit there. One way arrows imply a fall or other "one-way" option. Of course, these don't take into account the extra mobility of demomen, soldiers, and scouts, which I am planning on compensating and designing for.

This second image is a cutaway view of the lobby. I've labeled where each passageway is supposed to go. So far I haven't added in placement for spawnrooms, figuring that would be something that would fit in where it seems best. The large wireframe cylinder in the middle of the image would be the "atrium".
Nothing is to scale or in it's final "design" shape, but it does give a good idea for relative positioning of design elements and regions of the map.
Good level design isn't something I'm completely unfamiliar with, but there's a lot to be said for actual level building experience.
I would really appreciate comments and criticism about the concept and design of the map. Thanks everybody for checking in!
