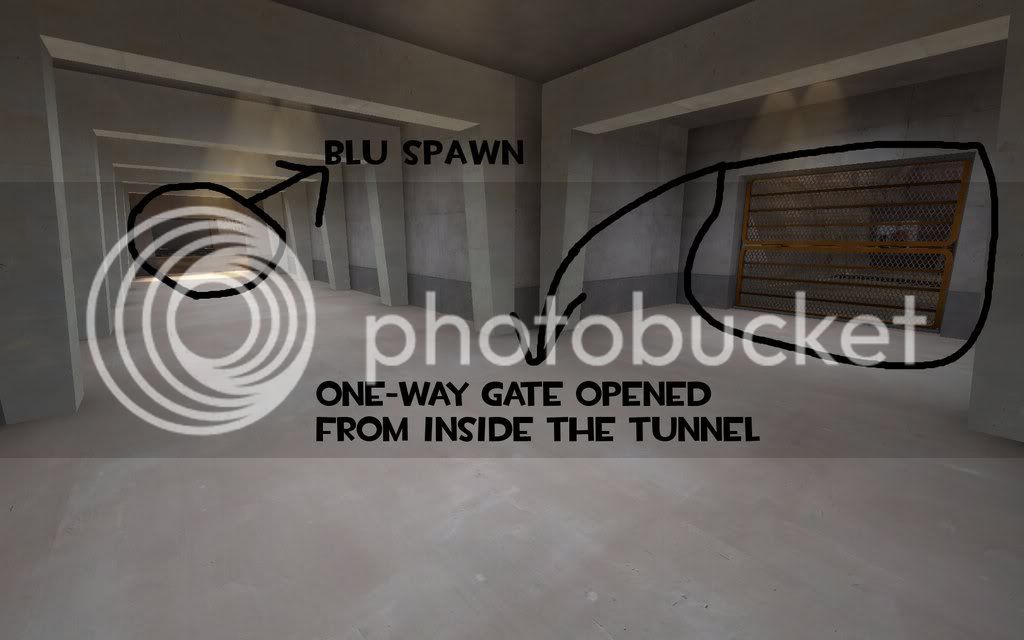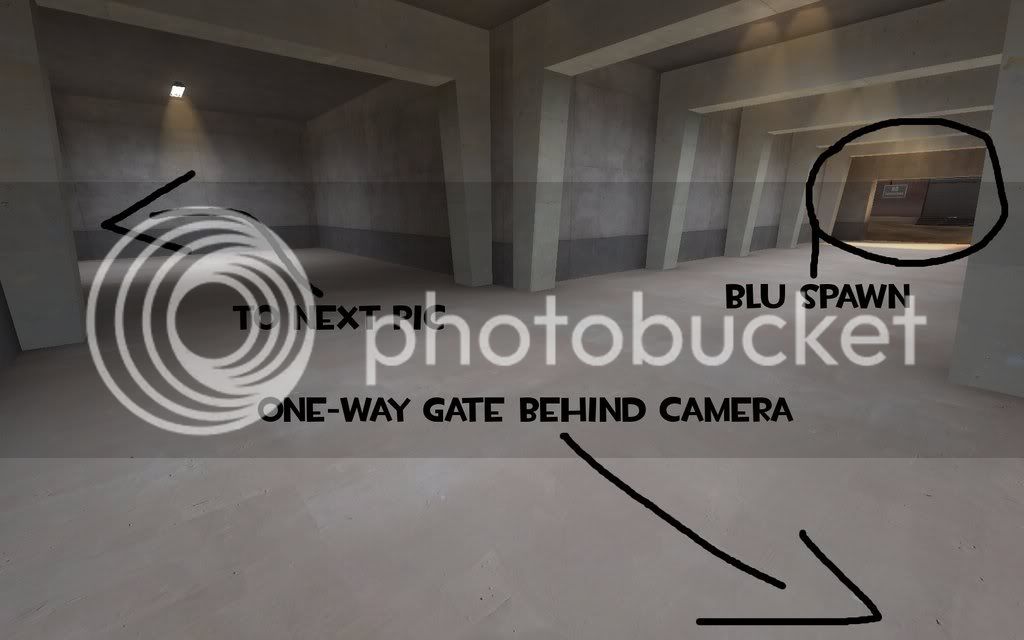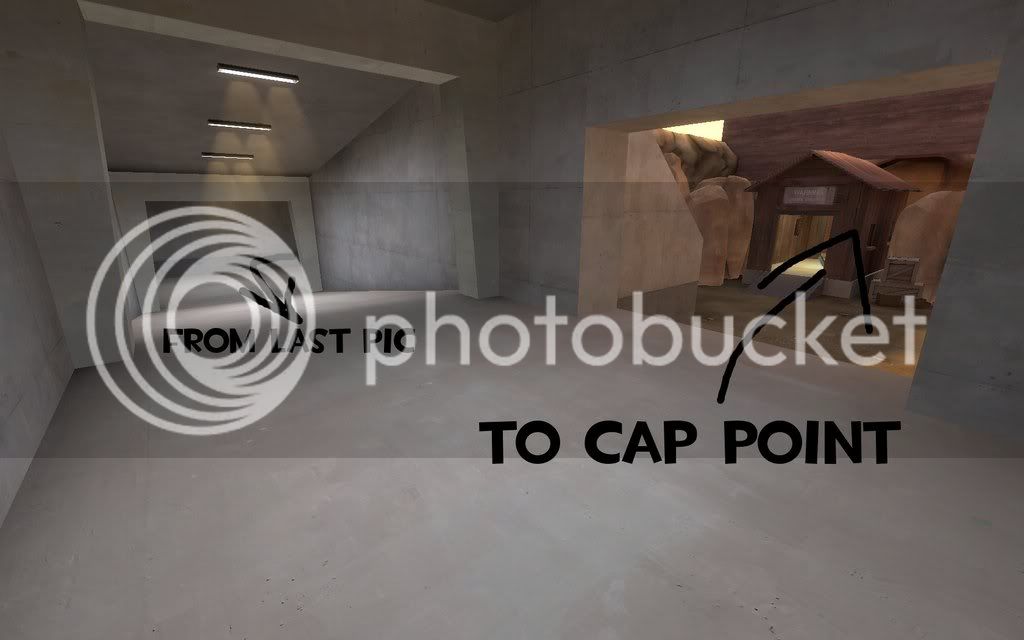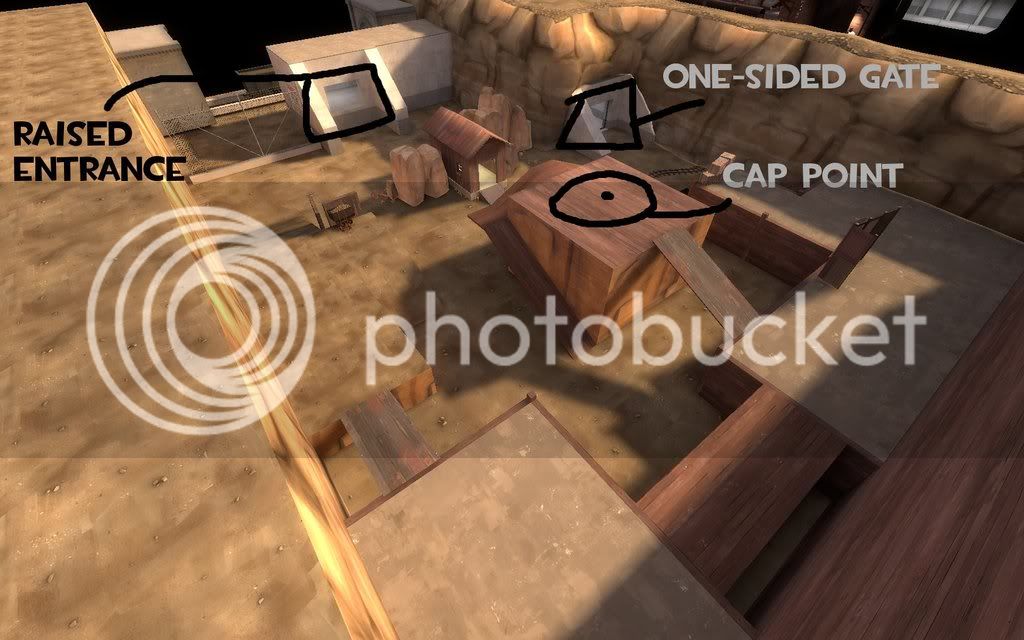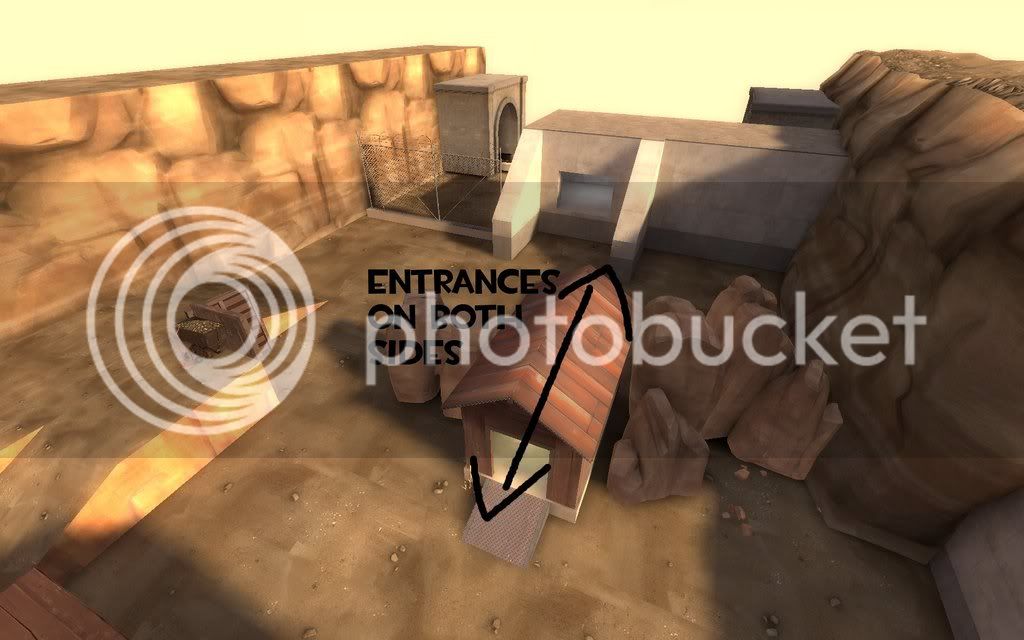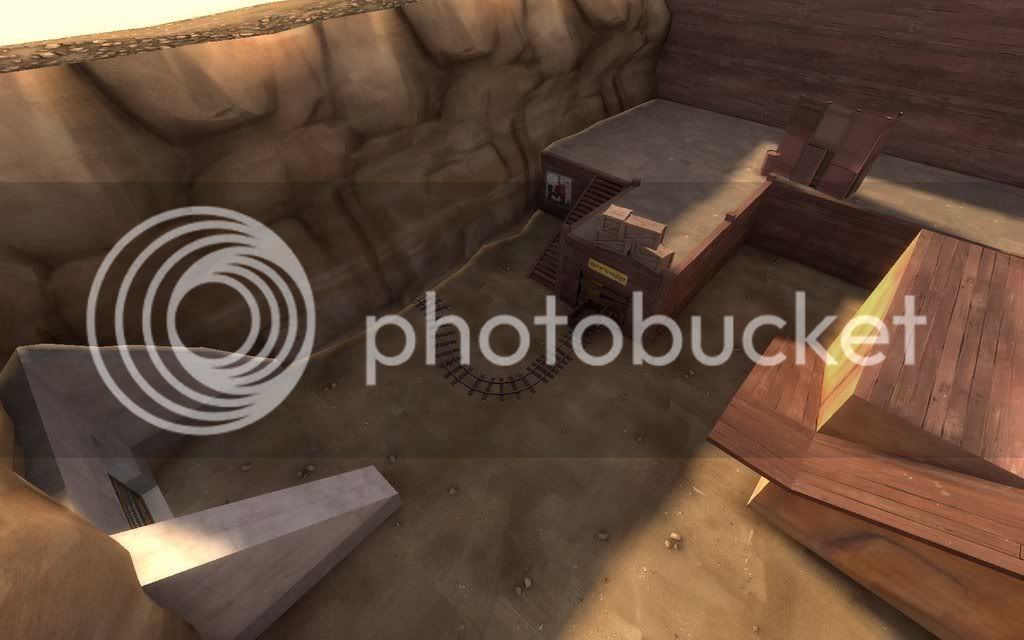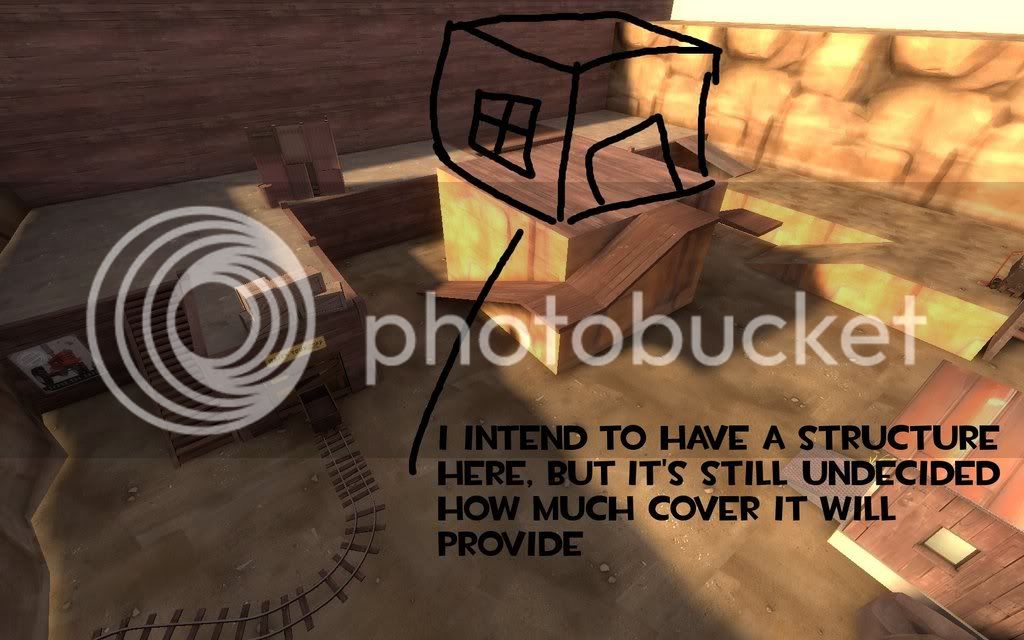- Aug 7, 2008
- 15
- 0
Well, the basics first. It's a Gravelpit style cp map with a desert(ish) theme (suprise suprise  ). The name Albatross has nothing to do with the map, I just like it. My last map was more of a fun map and a learning process, luckily it didn't turn out bad, but neither was it amazing. Although it's still not finished, I felt like trying something new and more serious.
). The name Albatross has nothing to do with the map, I just like it. My last map was more of a fun map and a learning process, luckily it didn't turn out bad, but neither was it amazing. Although it's still not finished, I felt like trying something new and more serious.
So, after putting my design down on paper, I began mapping. I'm not going to bother scanning in the plan because it is honestly a mess of scribbles.
I like to detail things as I go along because I find it fun. It would probably be alot more beneficial to get the overall layout done first but oh well.
Since you can't really comment on the layout as of yet, have a look at these pics and tell me what you think of the looks.
I only started it a few days ago, so I haven't got alot to show, just the BLU spawn area and the tunnel to B. I haven't built cubemaps yet so there's some pink, but not too much. Anyway, enough of me talking, lets see the pics.
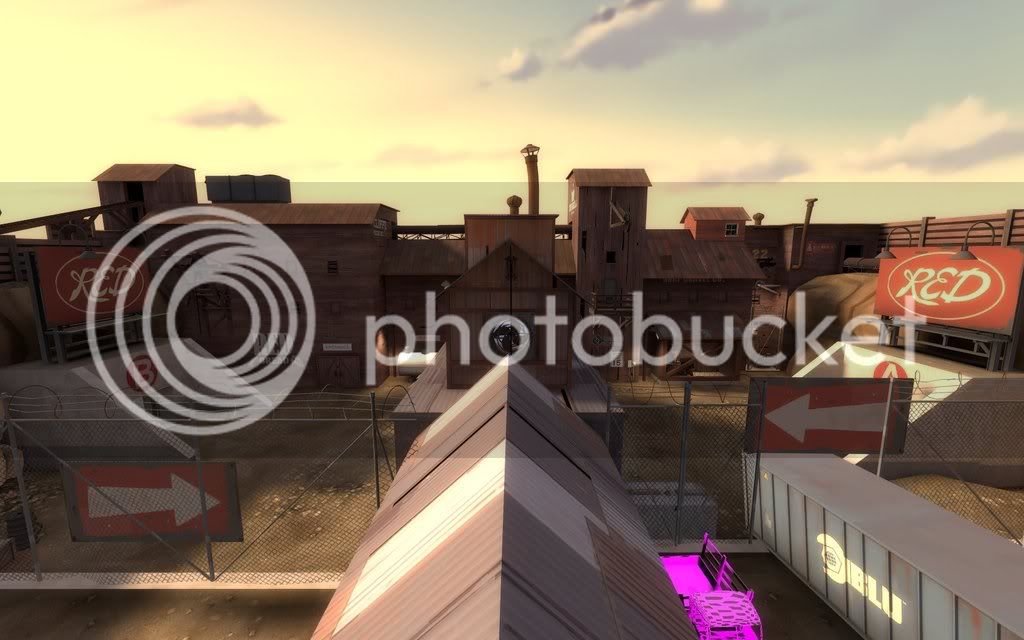
Inside the BLU spawn building, with the camera just infront of the resupply locker.
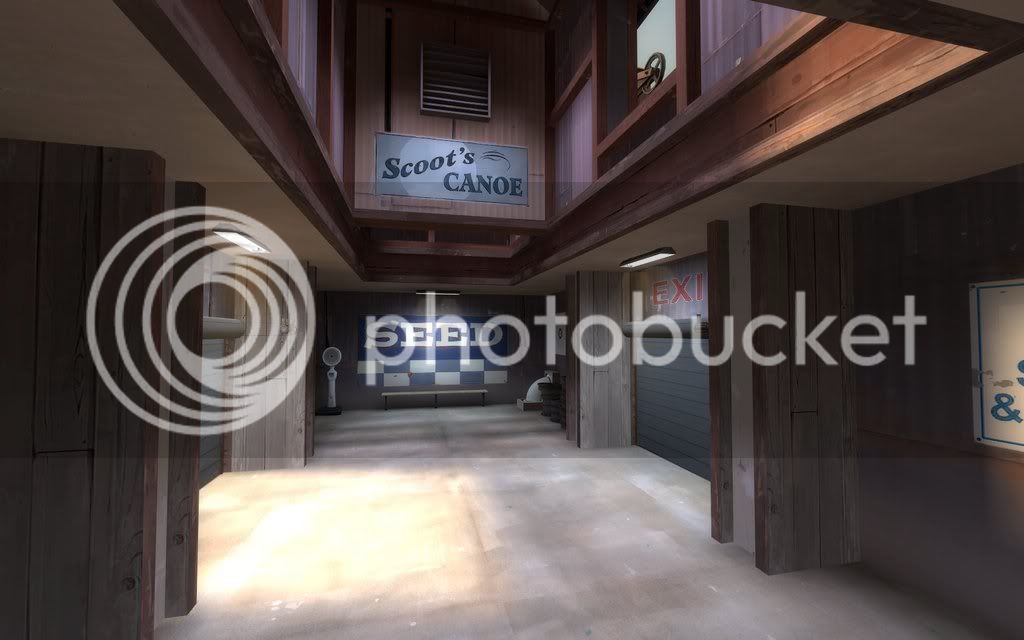
The next 2 pics are of the A tunnel entrance, which I've sealed with the black tools texture incase you thought it was just really dark
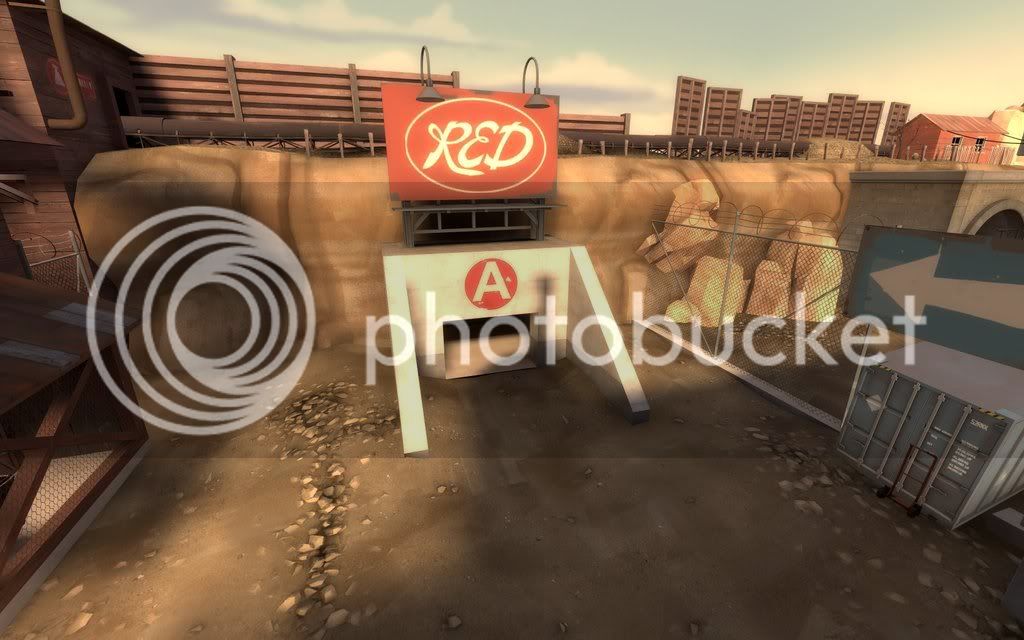
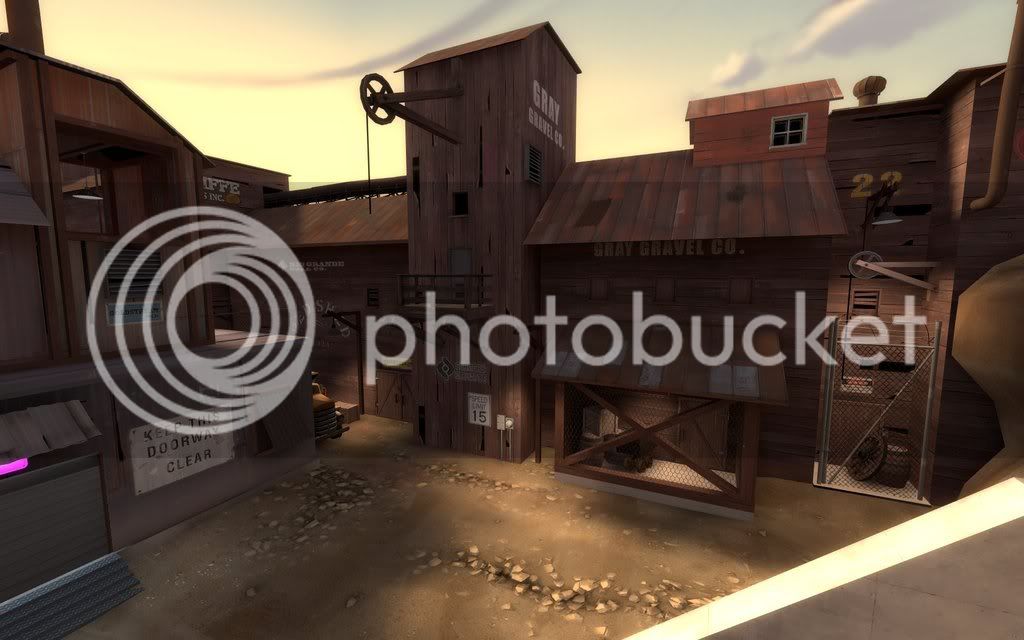
And on the other side, the entrance to the B tunnel, which I have made.
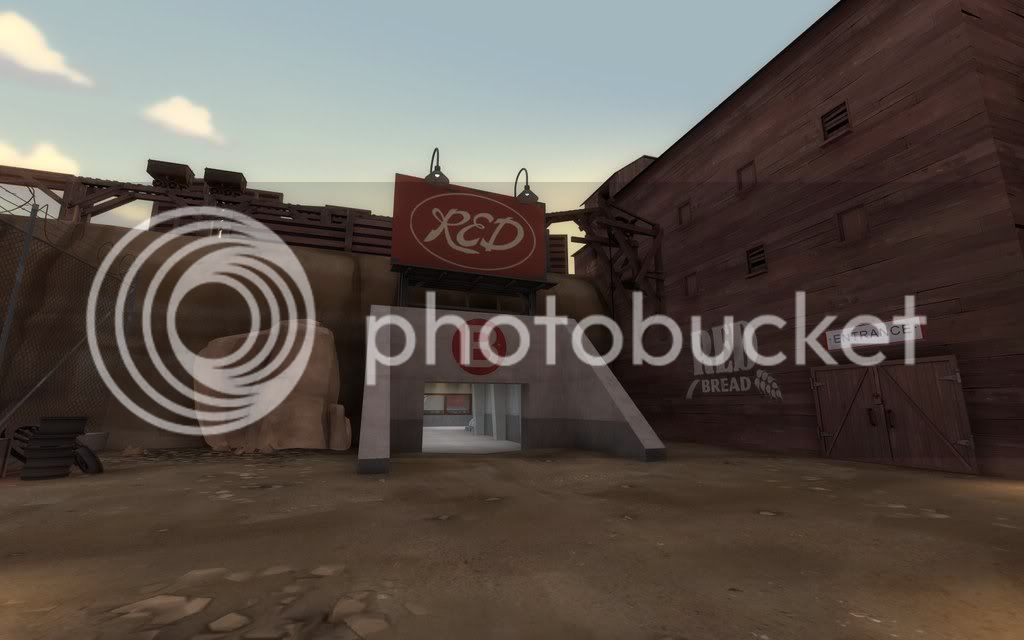
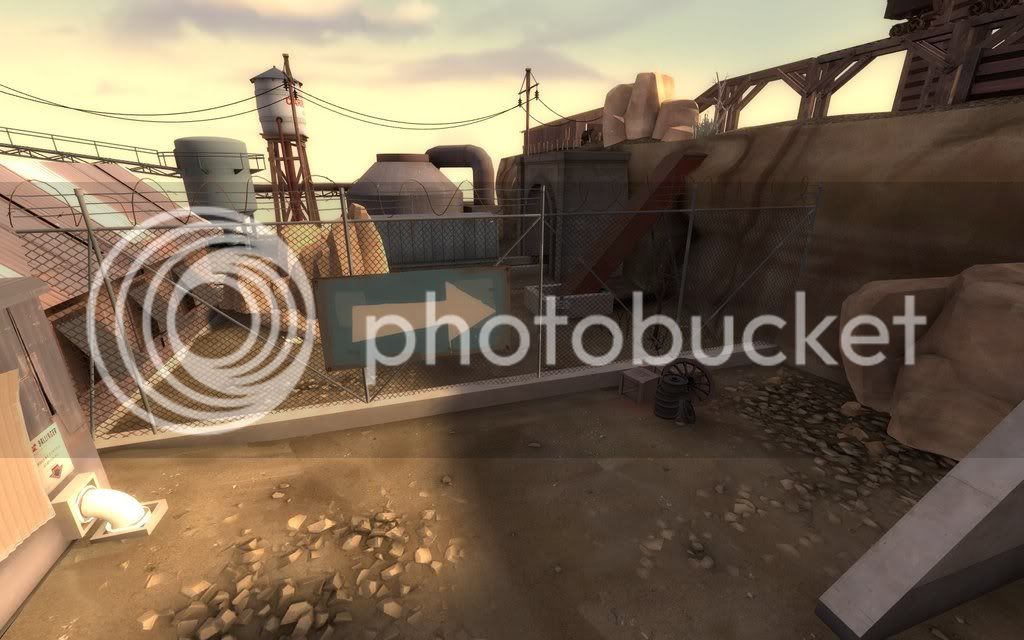
Finally (for now), the B tunnel itself. Which imo looks a bit bare, though tell me what you think.
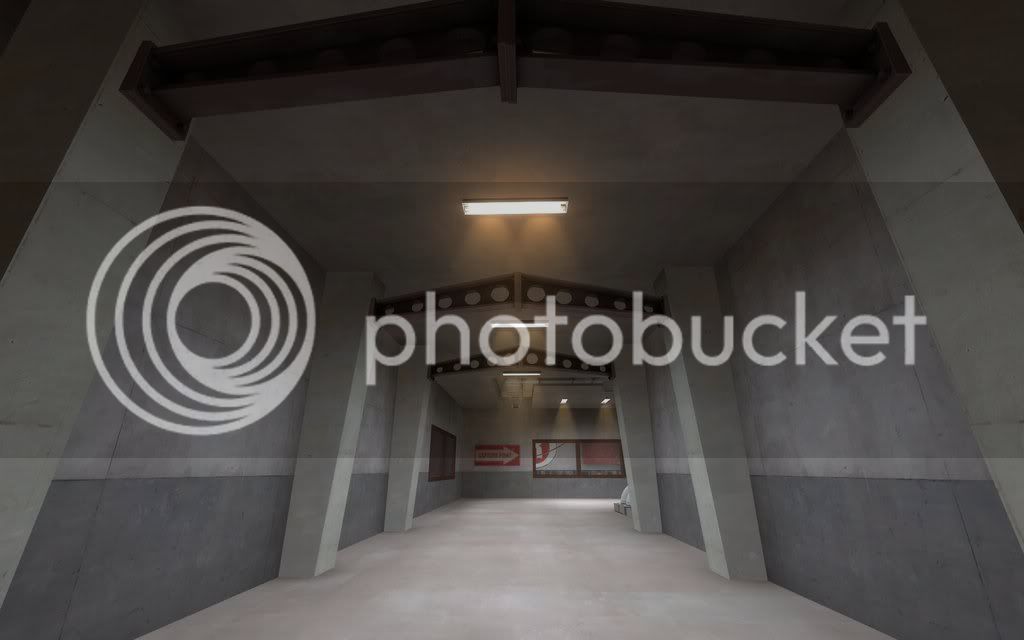
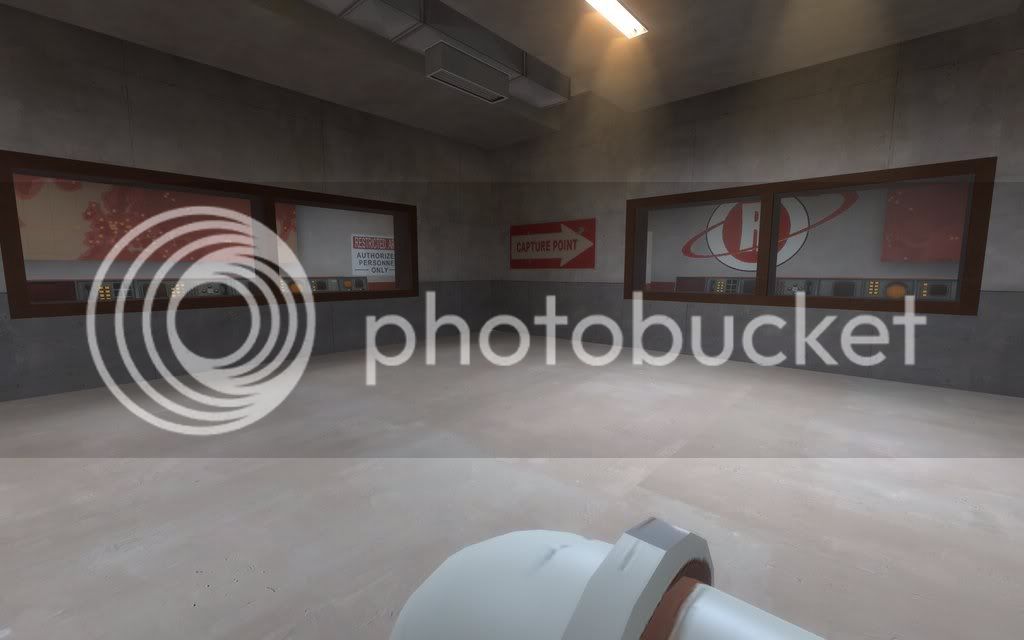
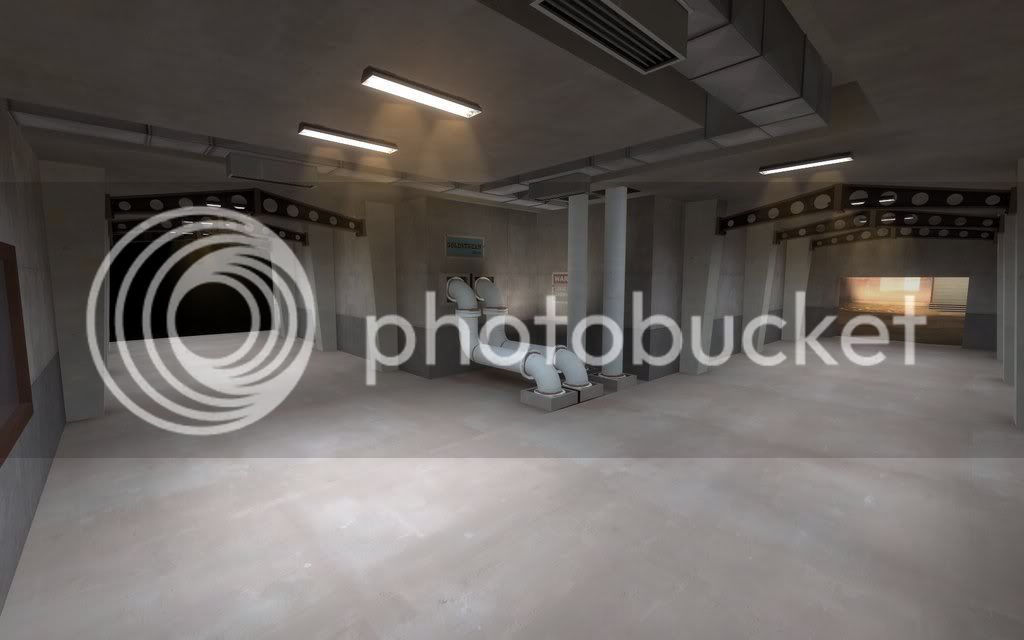
So that's it for now, again all criticism is welcomed and I suppose I could scan in my layout later if you want, but for now, just tell me what you think about the looks since this is the main area I'm trying to improve on over my last map.
P.S - Just realised that I have forgotten to make some of those roofs displacements, I'll do that and put it in the next update.
I will be updating it as regularly as possible, but I'll probably only show areas when they are almost finished.
Thanks for reading
So, after putting my design down on paper, I began mapping. I'm not going to bother scanning in the plan because it is honestly a mess of scribbles.
I like to detail things as I go along because I find it fun. It would probably be alot more beneficial to get the overall layout done first but oh well.
Since you can't really comment on the layout as of yet, have a look at these pics and tell me what you think of the looks.
I only started it a few days ago, so I haven't got alot to show, just the BLU spawn area and the tunnel to B. I haven't built cubemaps yet so there's some pink, but not too much. Anyway, enough of me talking, lets see the pics.
-----------------------------------------------------------------------------------------------------
This first pic is an overview of the BLU spawn area, with the tunnel to B on the left and A on the right. I plan on having a setup time, with the gates over the entrances to the tunnels, so I've tried to give people something to look at.

Inside the BLU spawn building, with the camera just infront of the resupply locker.

The next 2 pics are of the A tunnel entrance, which I've sealed with the black tools texture incase you thought it was just really dark


And on the other side, the entrance to the B tunnel, which I have made.


Finally (for now), the B tunnel itself. Which imo looks a bit bare, though tell me what you think.



So that's it for now, again all criticism is welcomed and I suppose I could scan in my layout later if you want, but for now, just tell me what you think about the looks since this is the main area I'm trying to improve on over my last map.
P.S - Just realised that I have forgotten to make some of those roofs displacements, I'll do that and put it in the next update.
I will be updating it as regularly as possible, but I'll probably only show areas when they are almost finished.
Thanks for reading

