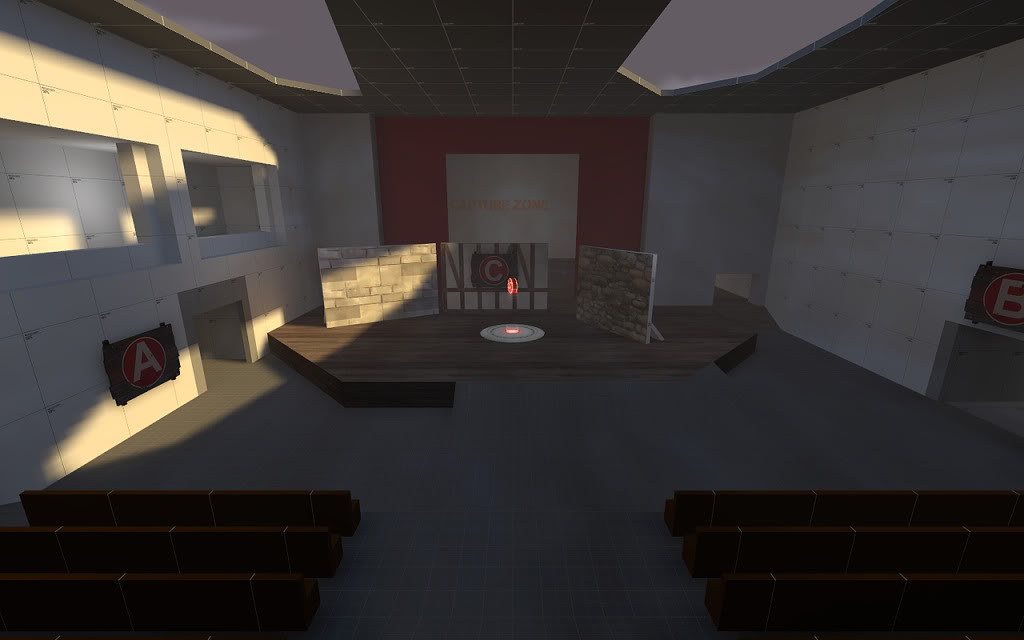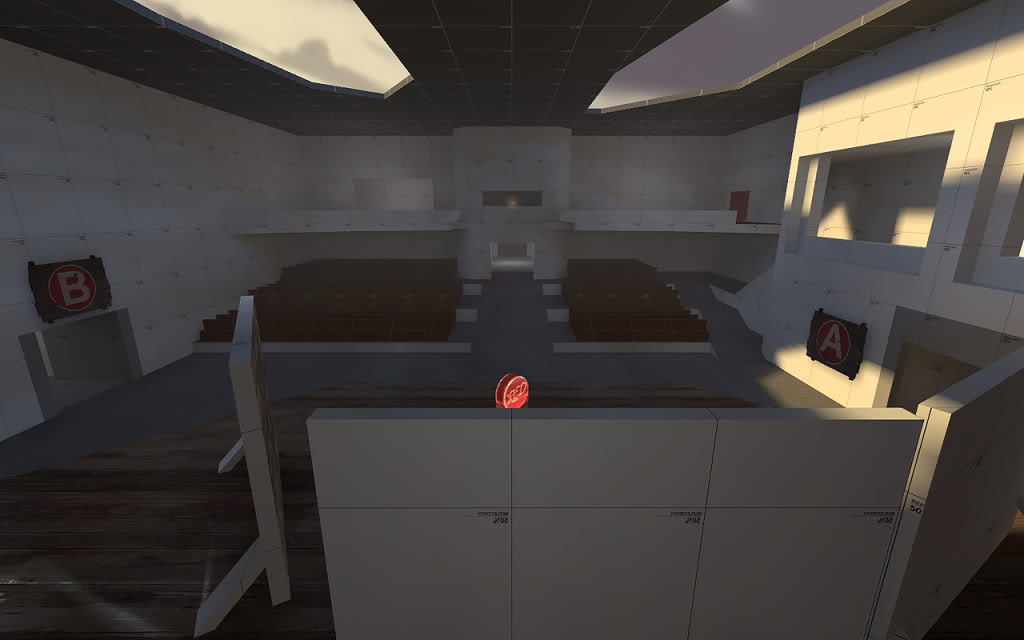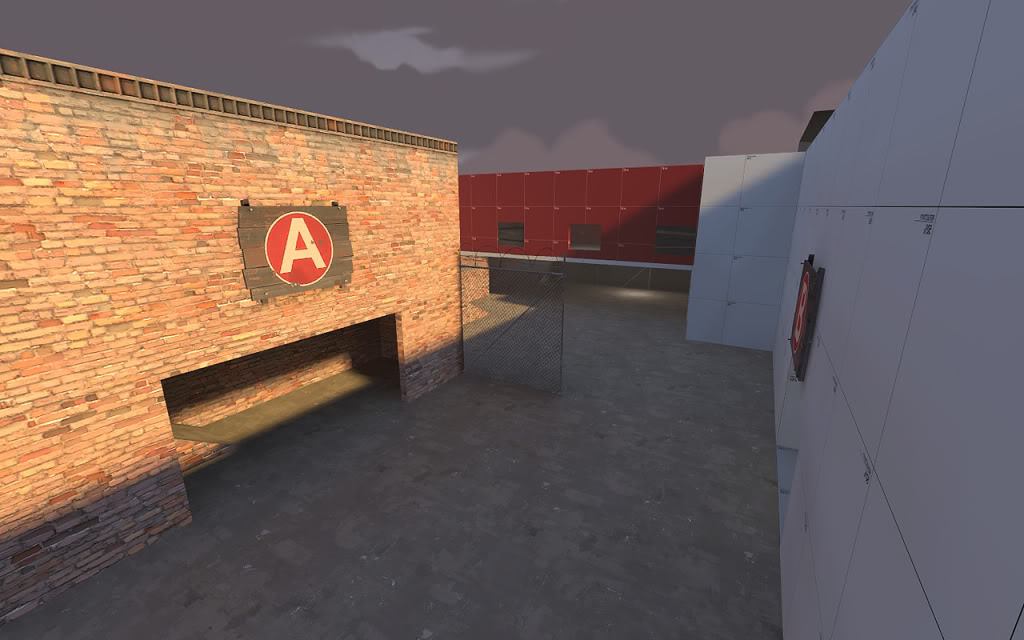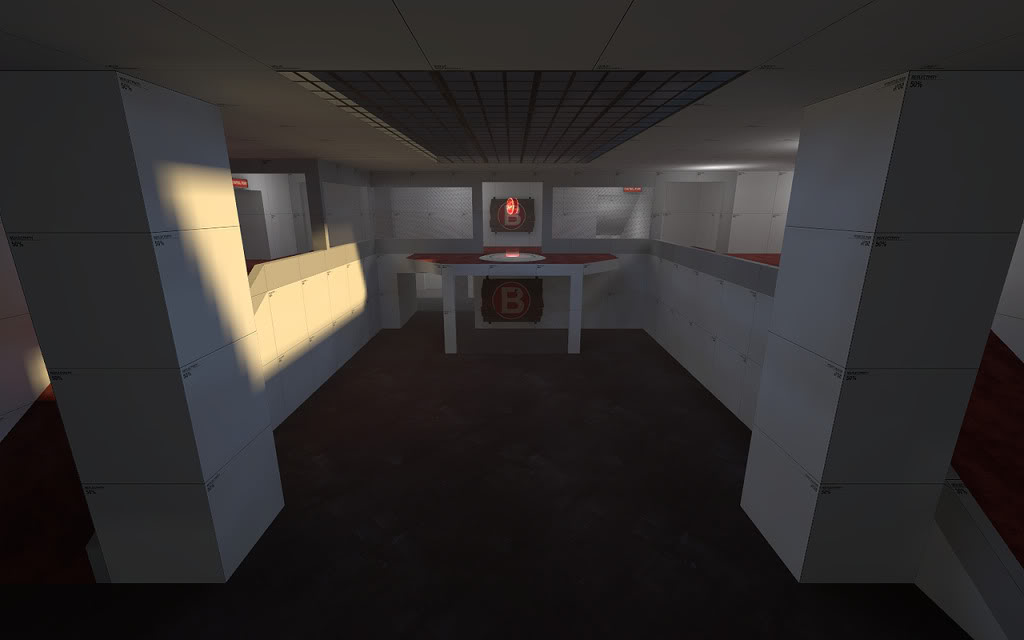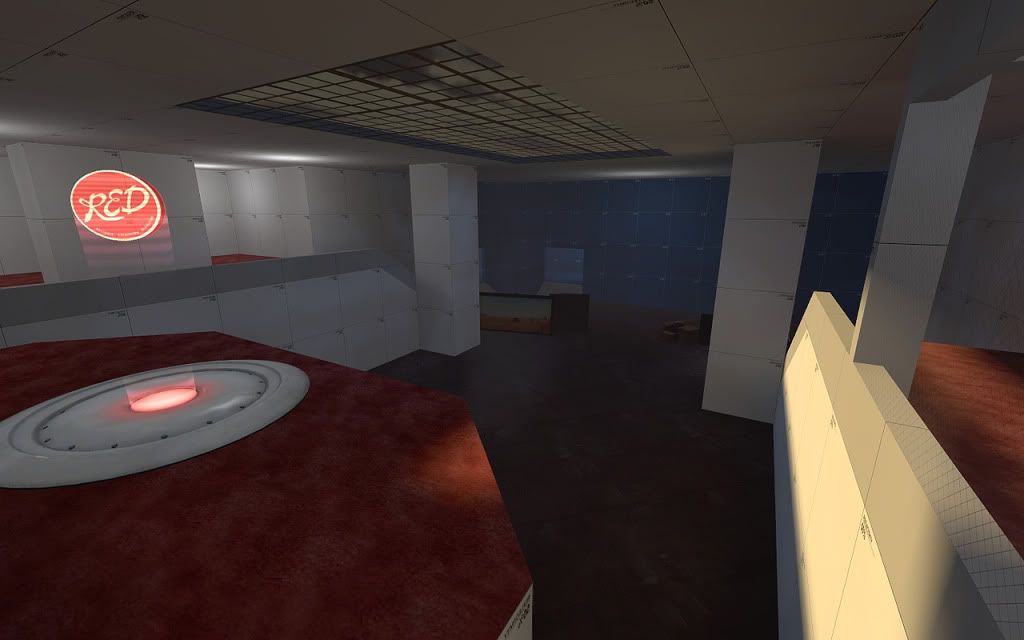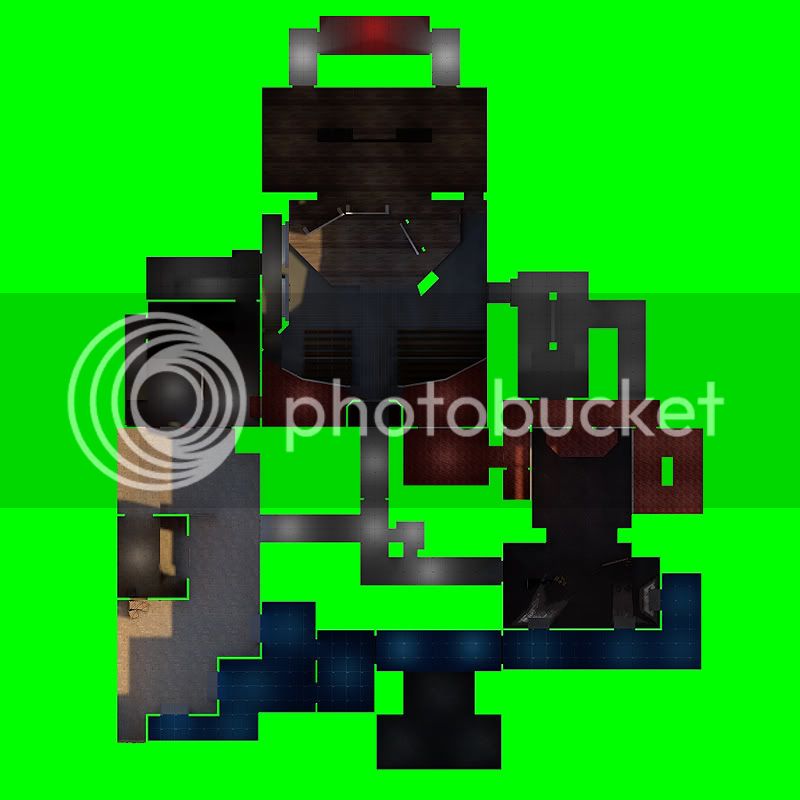- Jan 9, 2009
- 304
- 43
New map with a new theme. It's an old theater that has different kinds of rooms. Same gametype as gravelpit and it has a simple layout.
So this is the sketch that came out after some tries
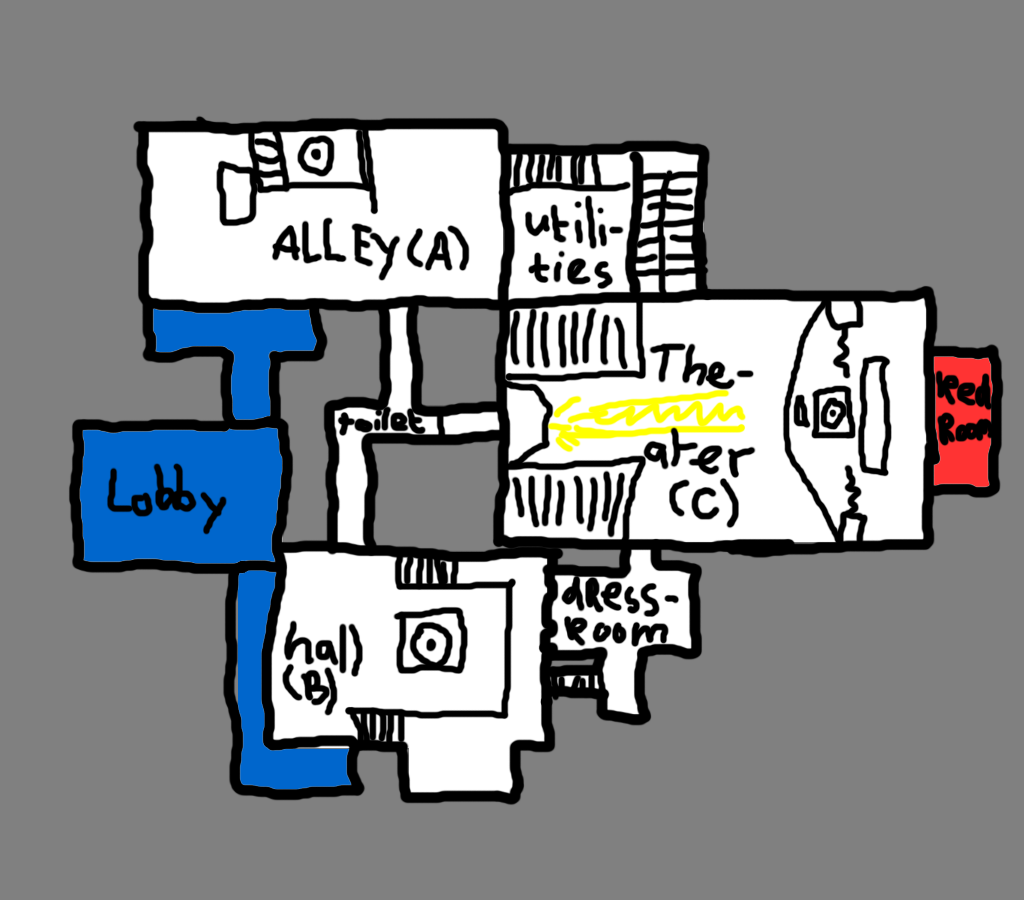
This are the thing I want to put in the map
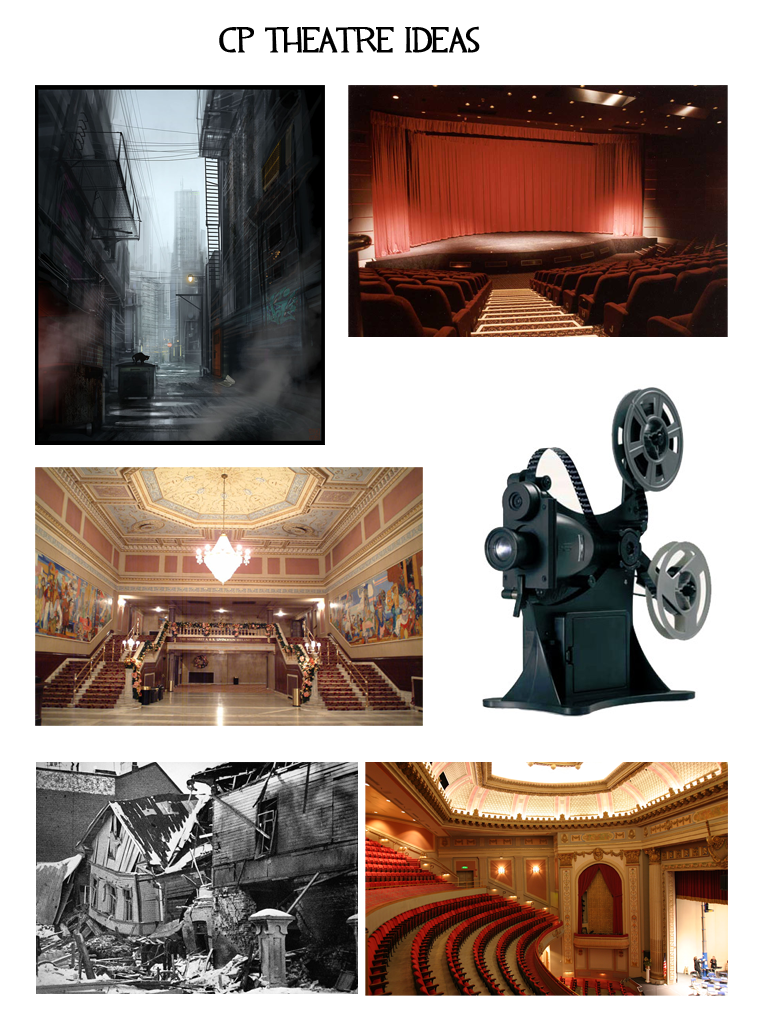
Here are the screens of a1
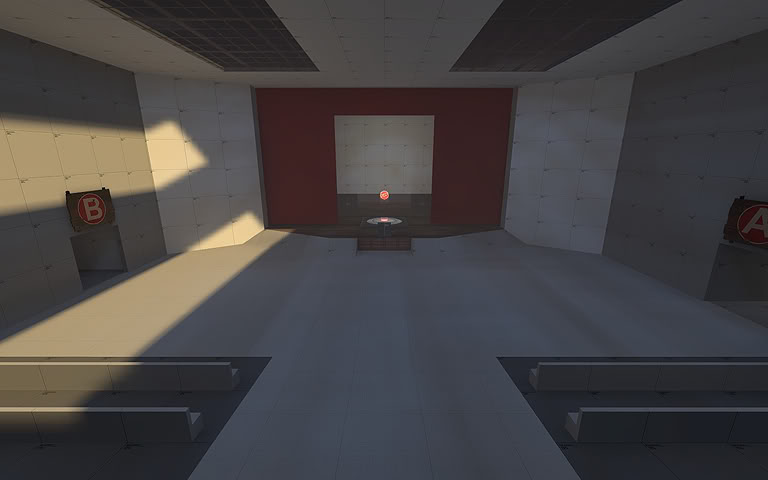
The stage
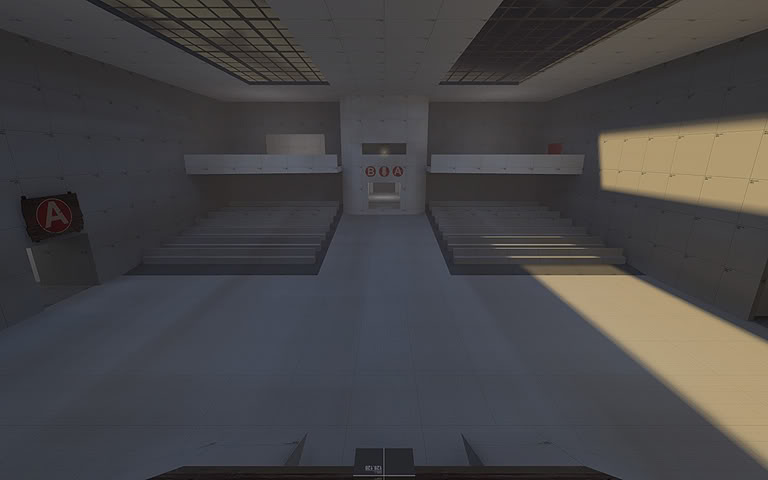
The rest of the room + BALCONY
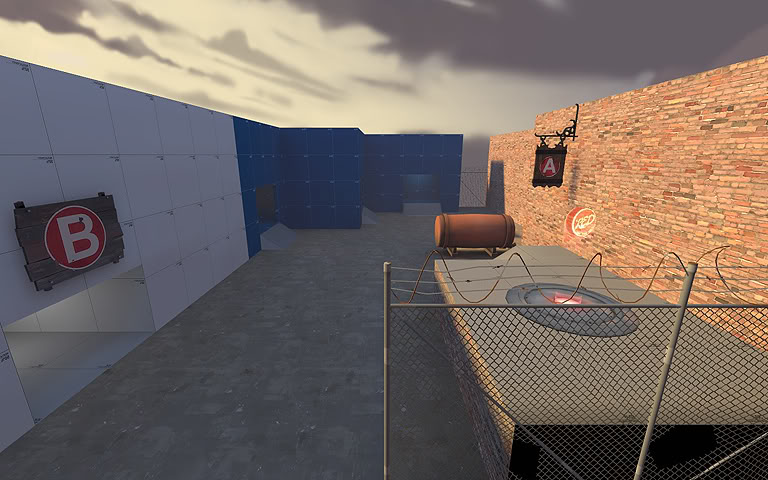
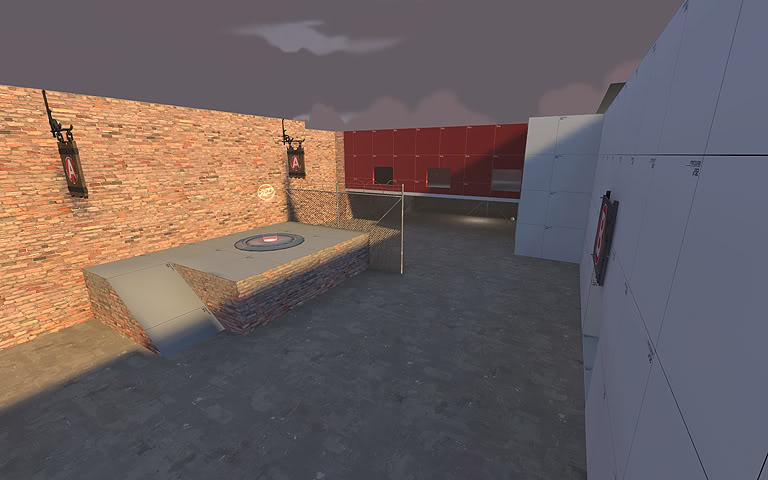
The alley
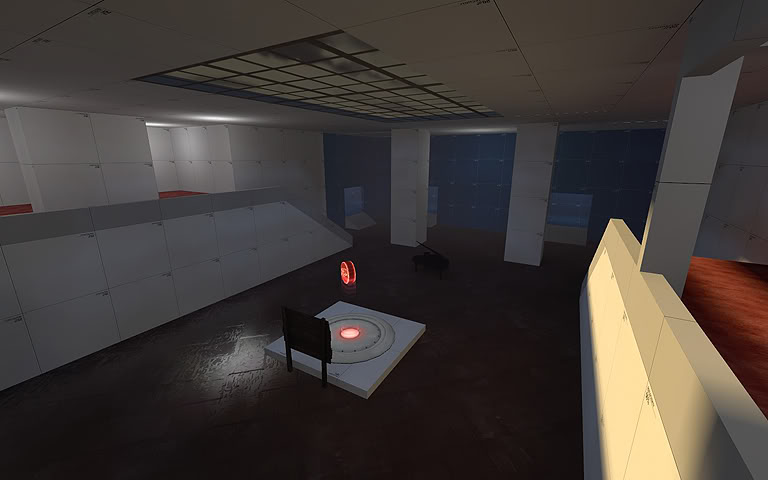
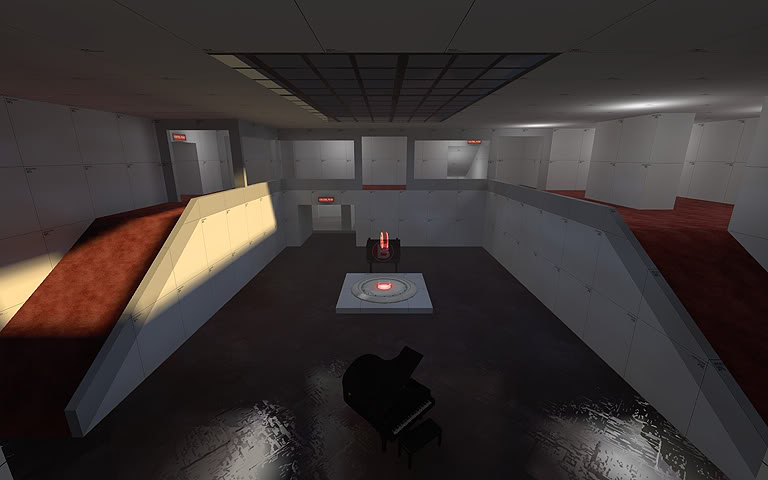
The hall
More to come after the first tests
Oh, yeah. Forgot to ask. Is it THEATRE or THEATER?
So this is the sketch that came out after some tries

This are the thing I want to put in the map

Here are the screens of a1

The stage

The rest of the room + BALCONY


The alley


The hall
More to come after the first tests
Oh, yeah. Forgot to ask. Is it THEATRE or THEATER?
Last edited:




